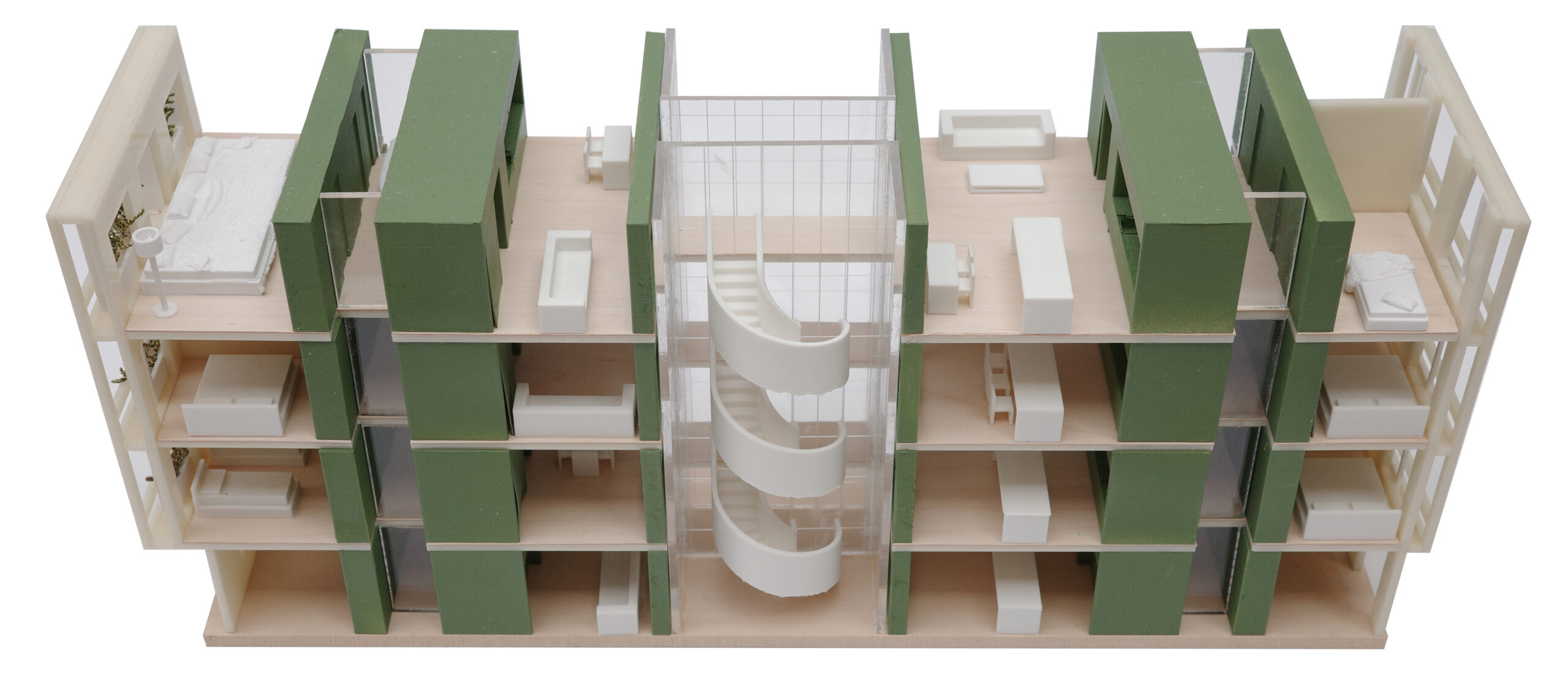
Lots Will Tear Us Apart
A new typology for the typical San Francisco lot rooted in an ethos of sharing and collectivity.

A new typology for the typical San Francisco lot rooted in an ethos of sharing and collectivity.
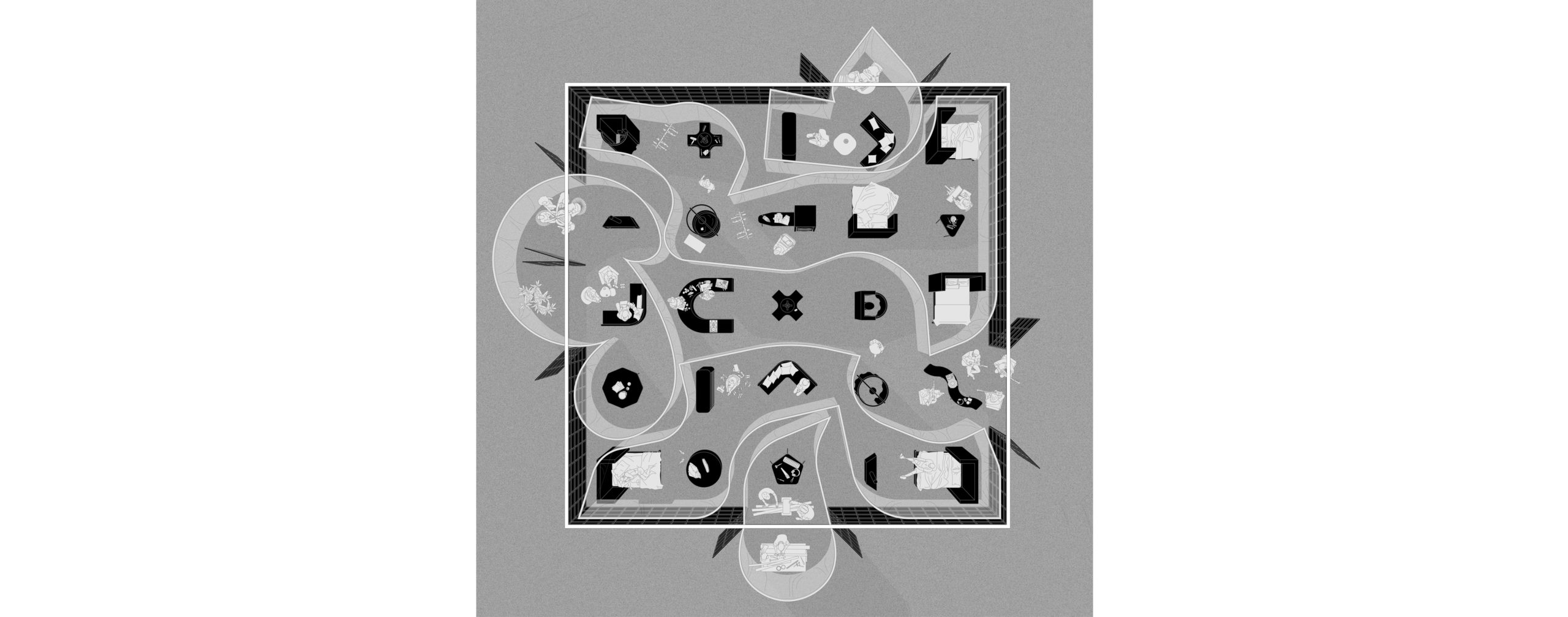
Expanding our notion of ‘family’ needs to be complemented with housing forms that seek not to individuate the family members and reaffirm private property but rather to find moments of sharing, care, and acknowledge the evolutionary nature to new family forms.
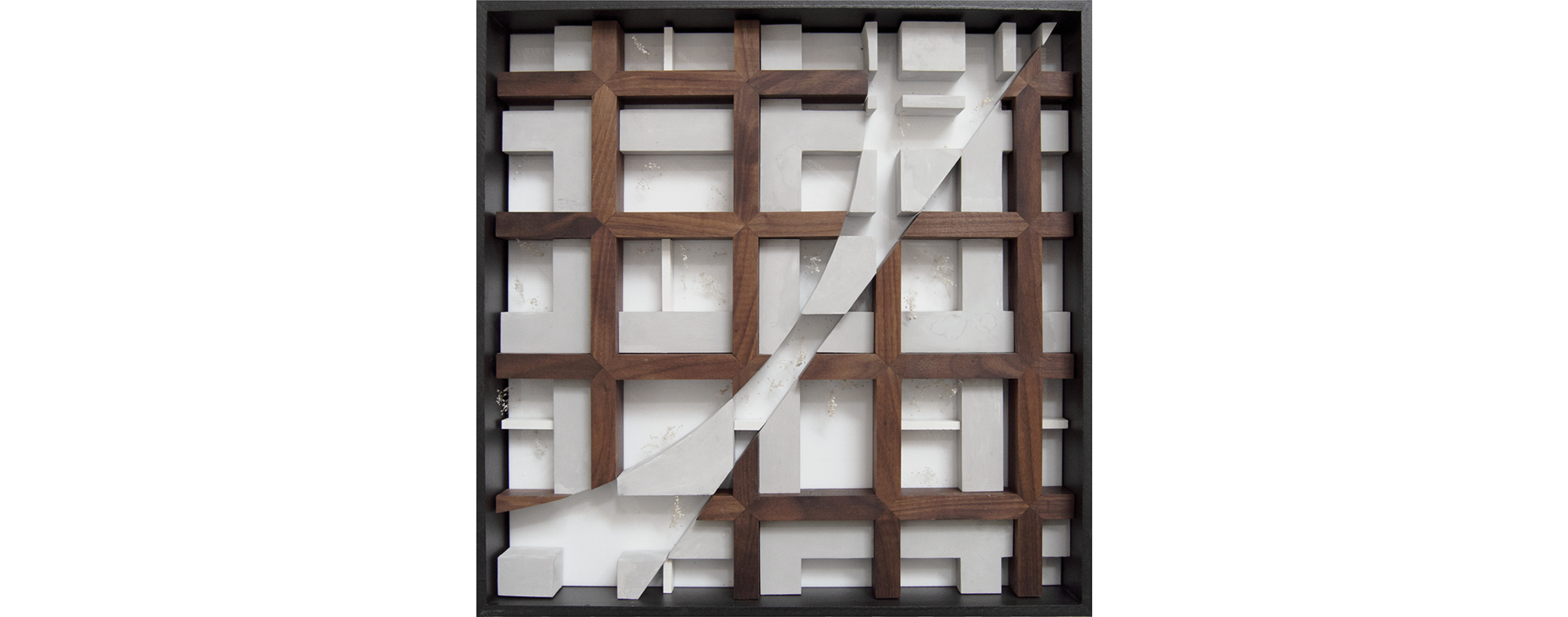
The following five prototypes examine differing relationships between the private and public realm—from highly defined and delineated to fluid and malleable. In each case, a technique of form informs the typological arrangement.

A proposal of dynamic drapery that architecturalizes the notion of a tree canopy in a bounded pocket of urban space and fosters a series of diverse experiences that engage datum, layering, scale, and use.

Done as a pro-bono project, and funded through a San Francisco Arts Commission Grant, the project leverages simple materials to create both a backdrop and beacon for the courtyard.
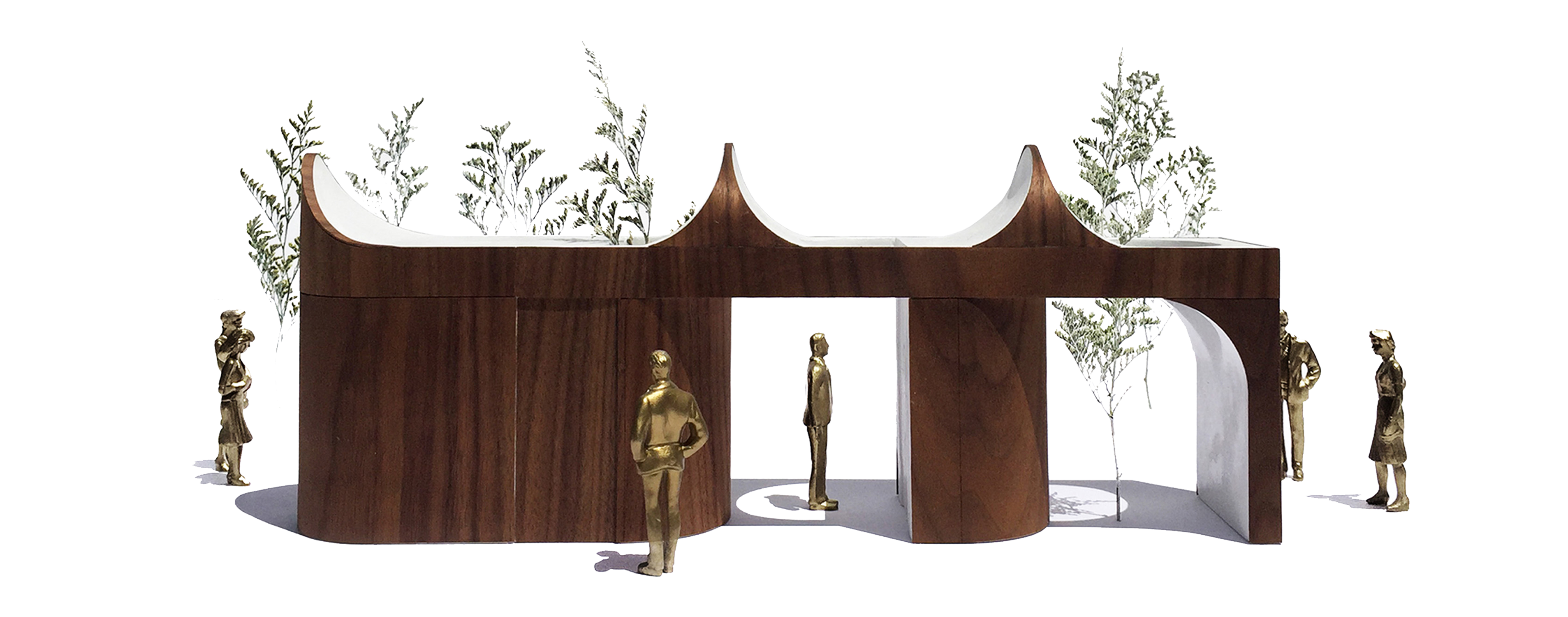
A scheme that considers how privacy can be enabled in public through a porous object that simultaneously welcomes the city and the plurality of its citizens while also providing a space for individual reflection.
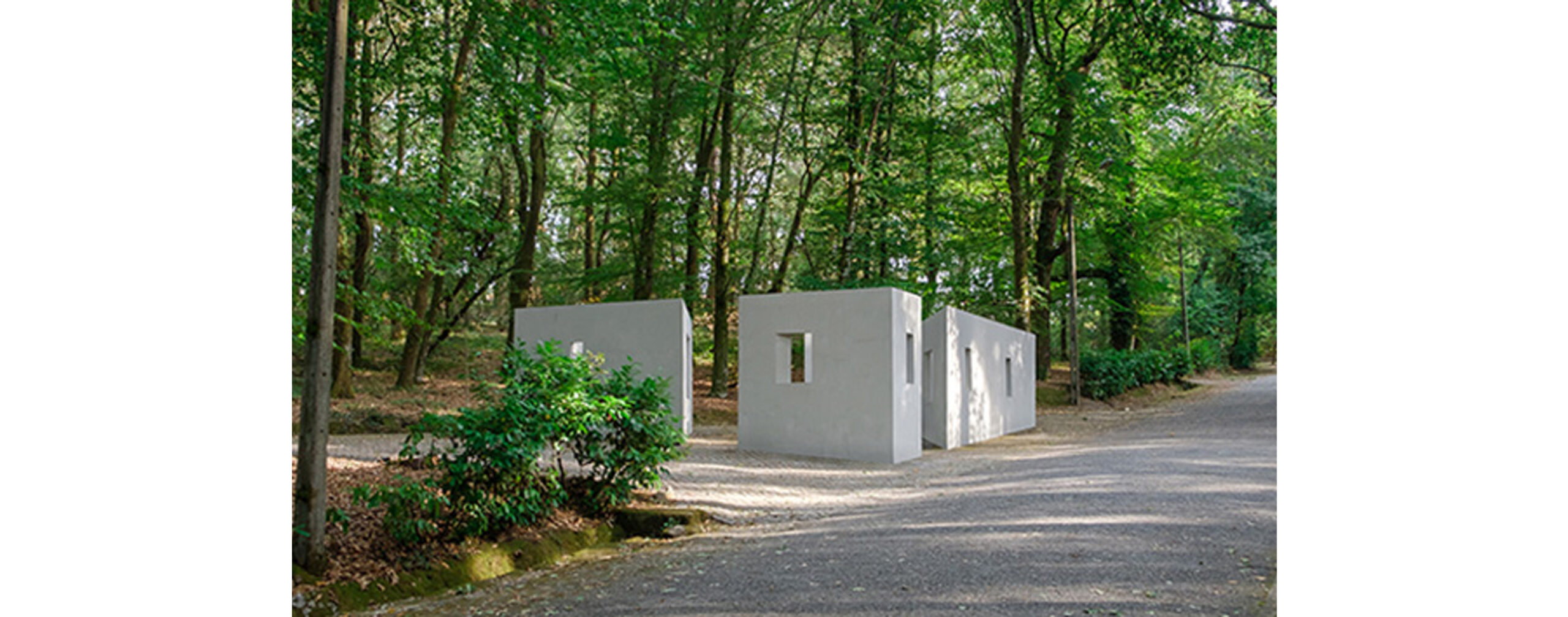
An outdoor pavilion that employs a series of framed openings to transform a space of flows into a space of gathering.
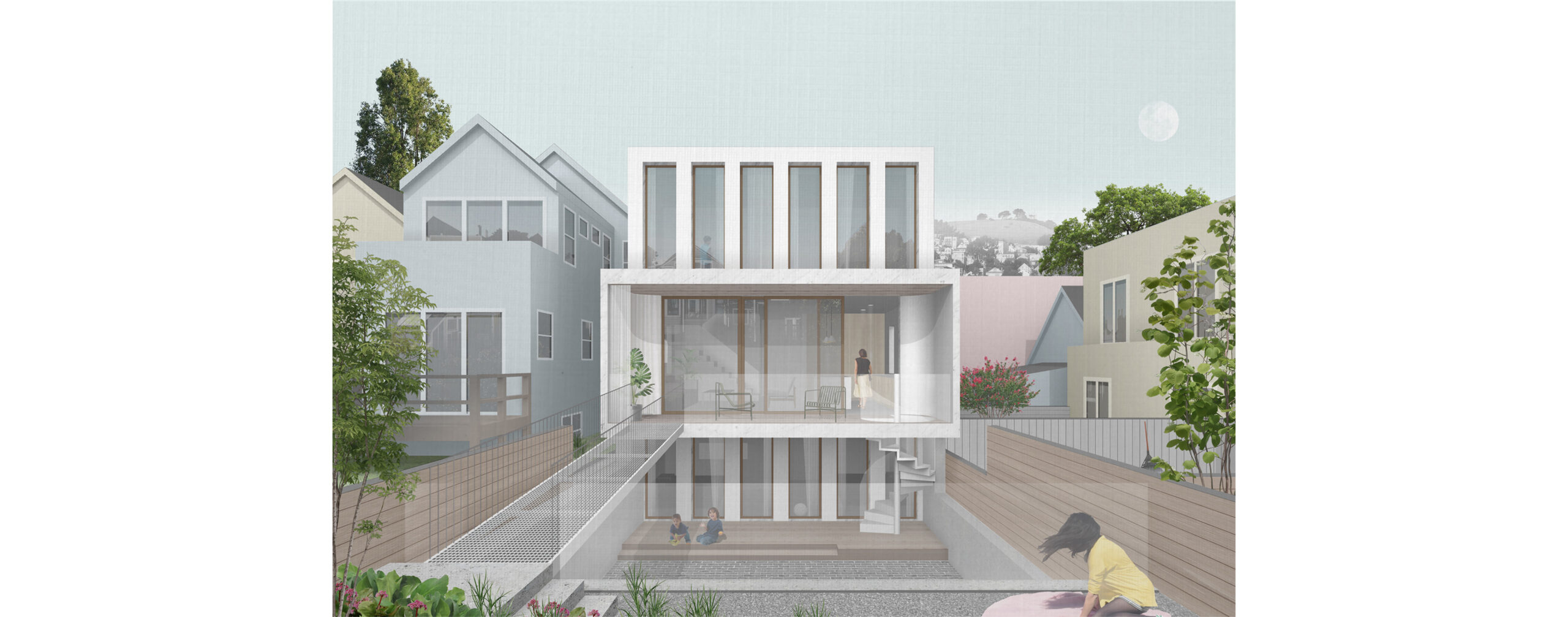
Situated on a deep lot in Noe Valley, the Enfilade House employs an enfilade plan of different sized rooms to create a flexible framework of occupation.
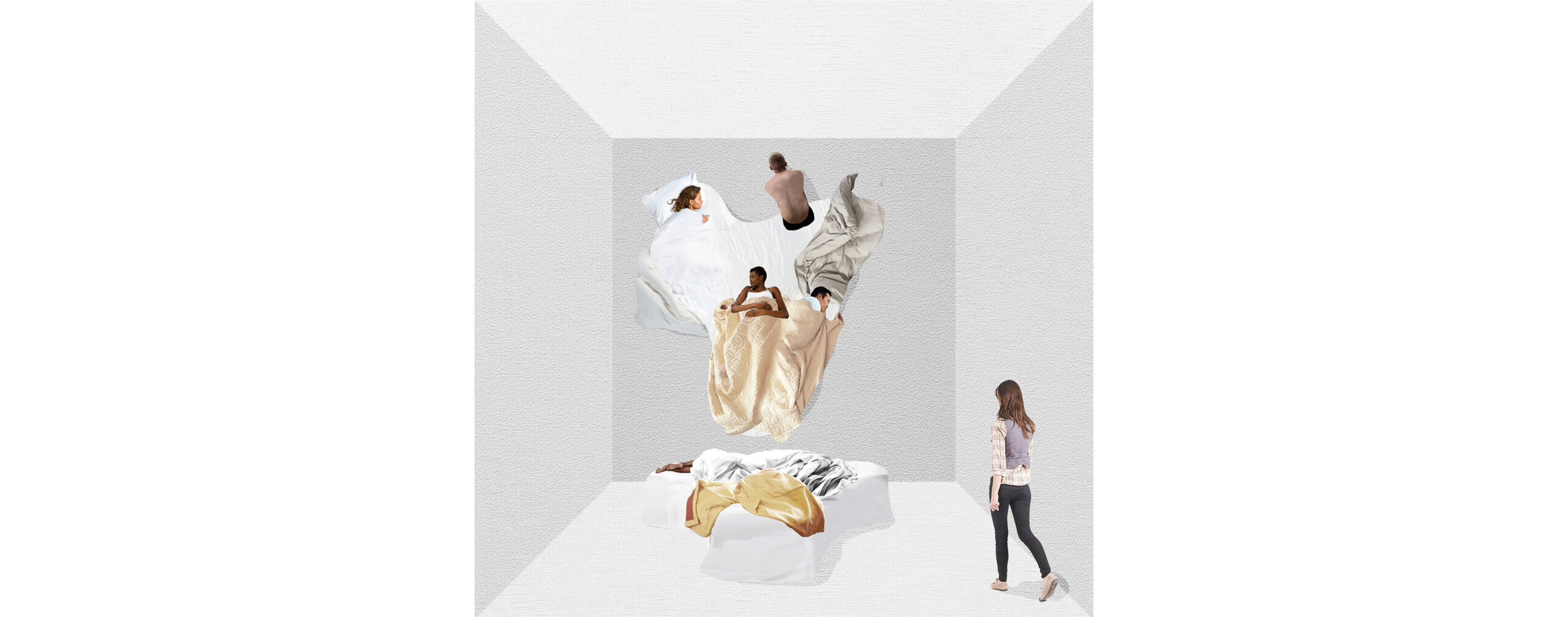
A series of images that interrogate the basic elements of the room and critique the territorial environment outside the door.
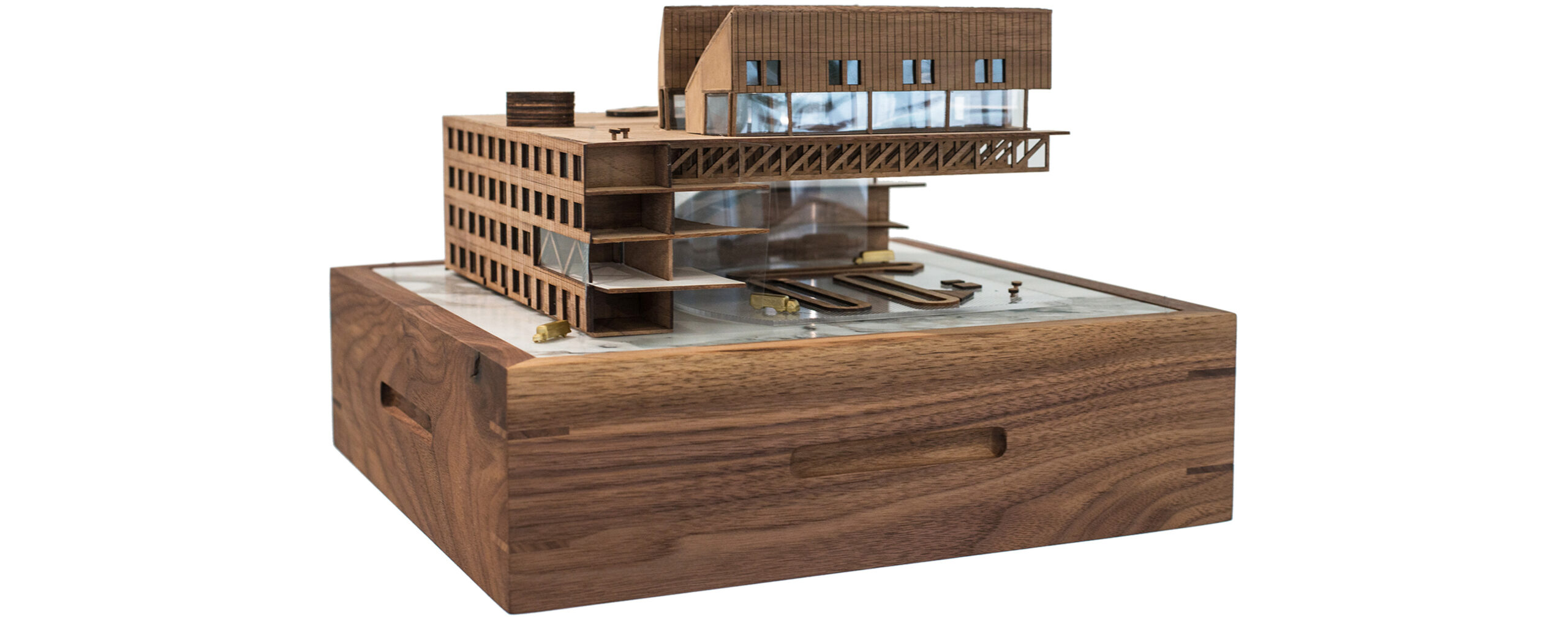
Habitactory proposes a new model of development that commons the resources of the city to create a resilient framework for differential users and uses.
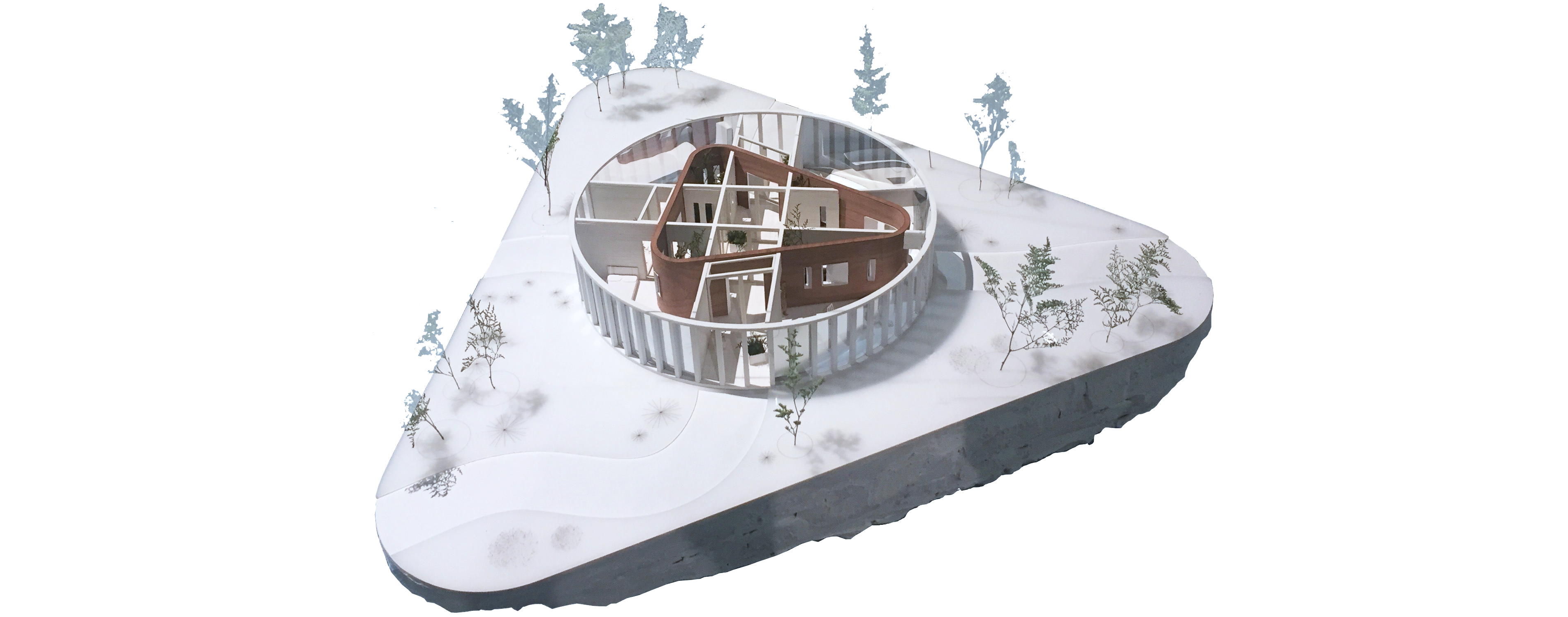
The Depth of Fields house begins with simple geometric orders that create distinctions within the domestic/ work realm to ensure that the tasks of domestic life, work, public appearance, and privacy are protected.
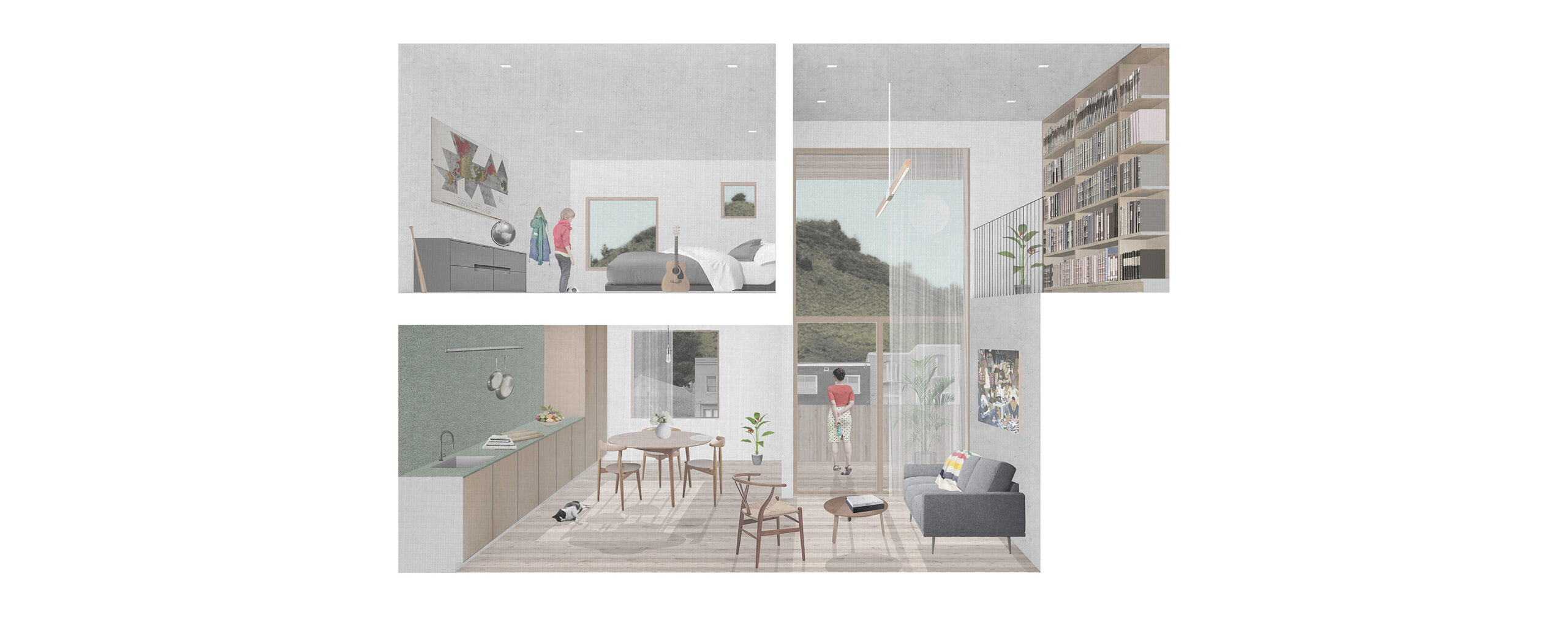
The Mountain House splits the typical San Francisco house into three stacked units — a two-bedroom townhouse, a three-bedroom family apartment, and a one-bedroom roof terrace apartment; layering these lifestyles and increasing the density of San Francisco.
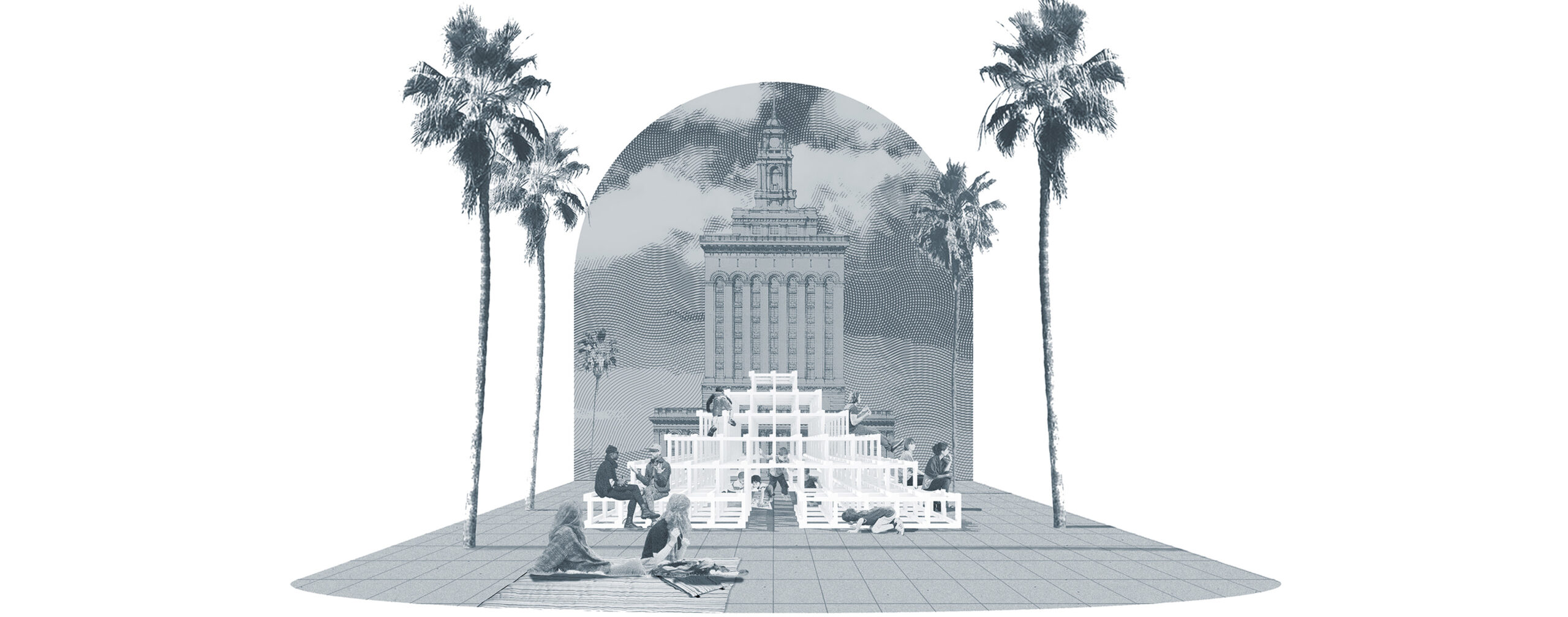
Scaffoldia is a play-structure that originates from two monumental architectural forms that embody ‘outward’ and ‘inward’ space — the pyramid and dome. Located within an area of Oakland that is deprived of play structures, this small monument uses the politics of play to frame the public life of the city.
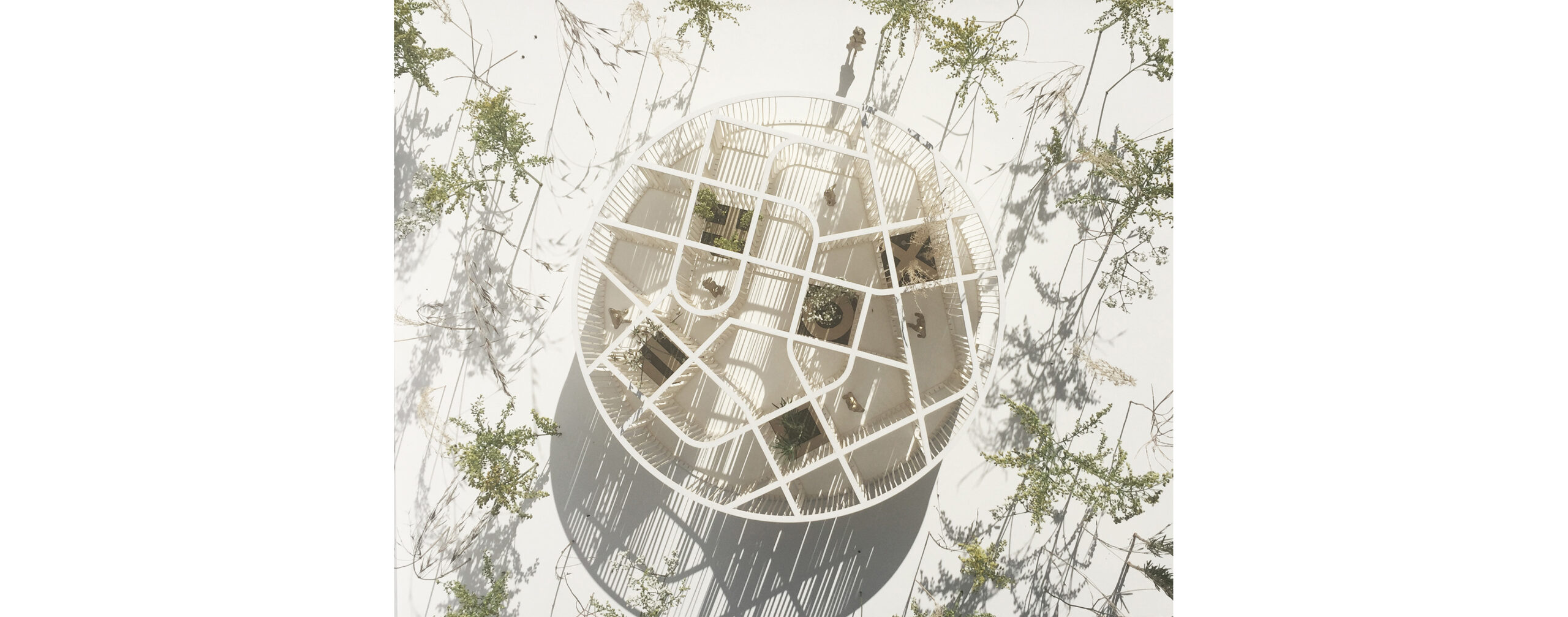
The Garden of New Worlds takes inspiration from the English romantic botanical garden, while employing sculptural maze forms to catalyze curiosity and play in rediscovering the history of five plants significant to the history of Canada.
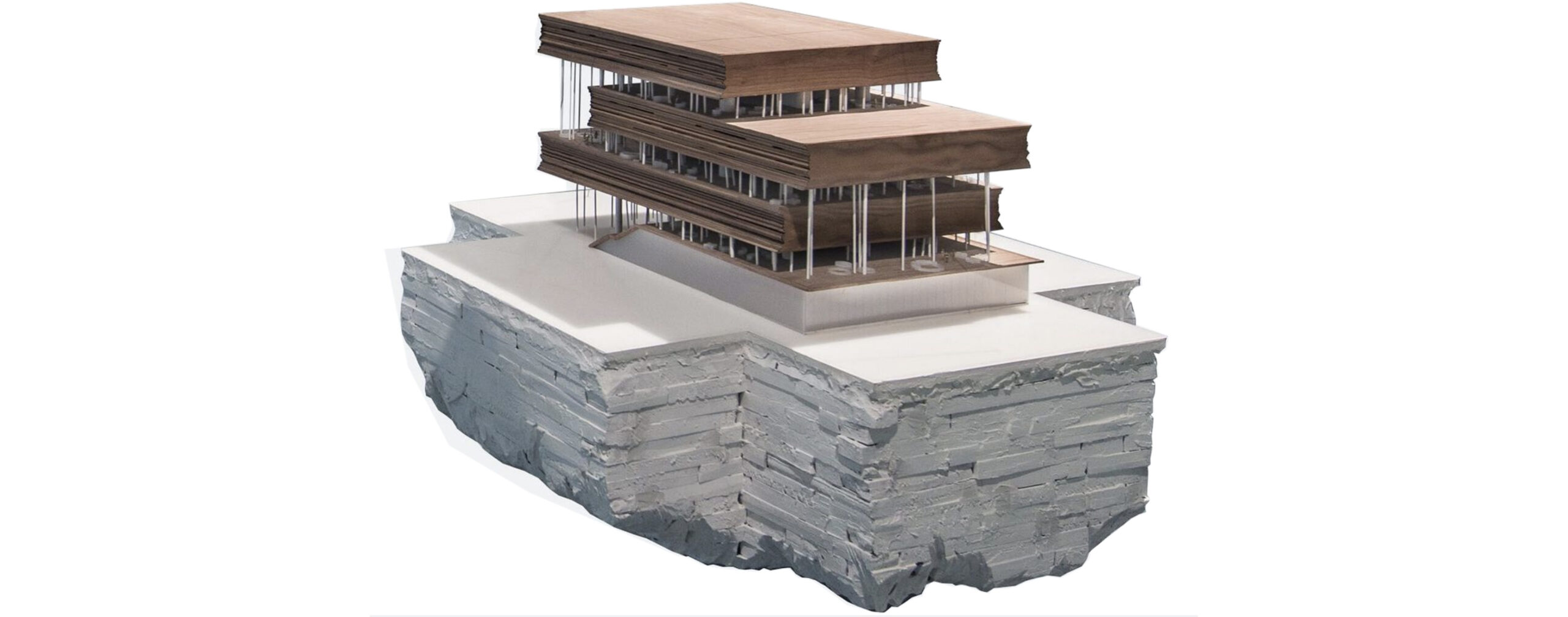
The proposal embodies the diverse depth and collective strength of Varna’s citizens by setting up a ‘forest’ of structure that references both the notion of the individual and the strength of collective action.
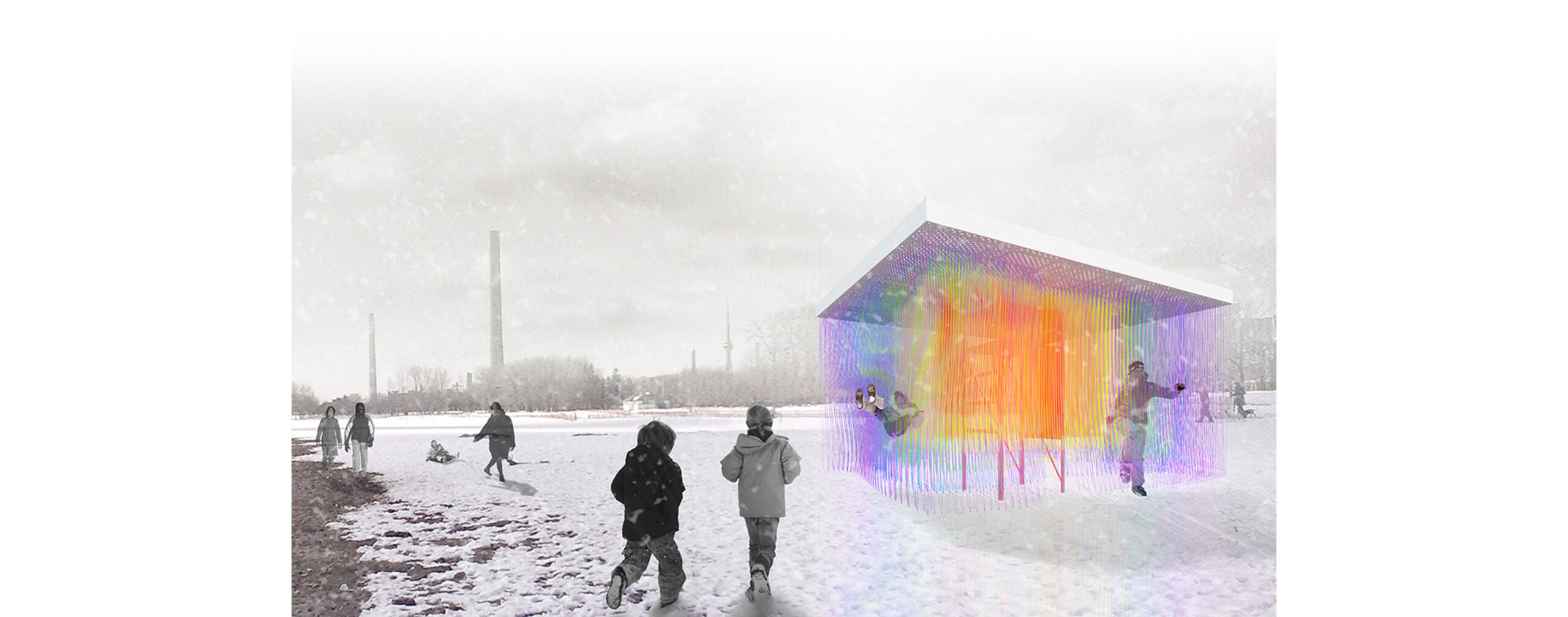
Instead of separating one from the physical environment, our proposal for an installation examines the expansion of the envelope into a three-dimensional field condition that envelops the visitor.
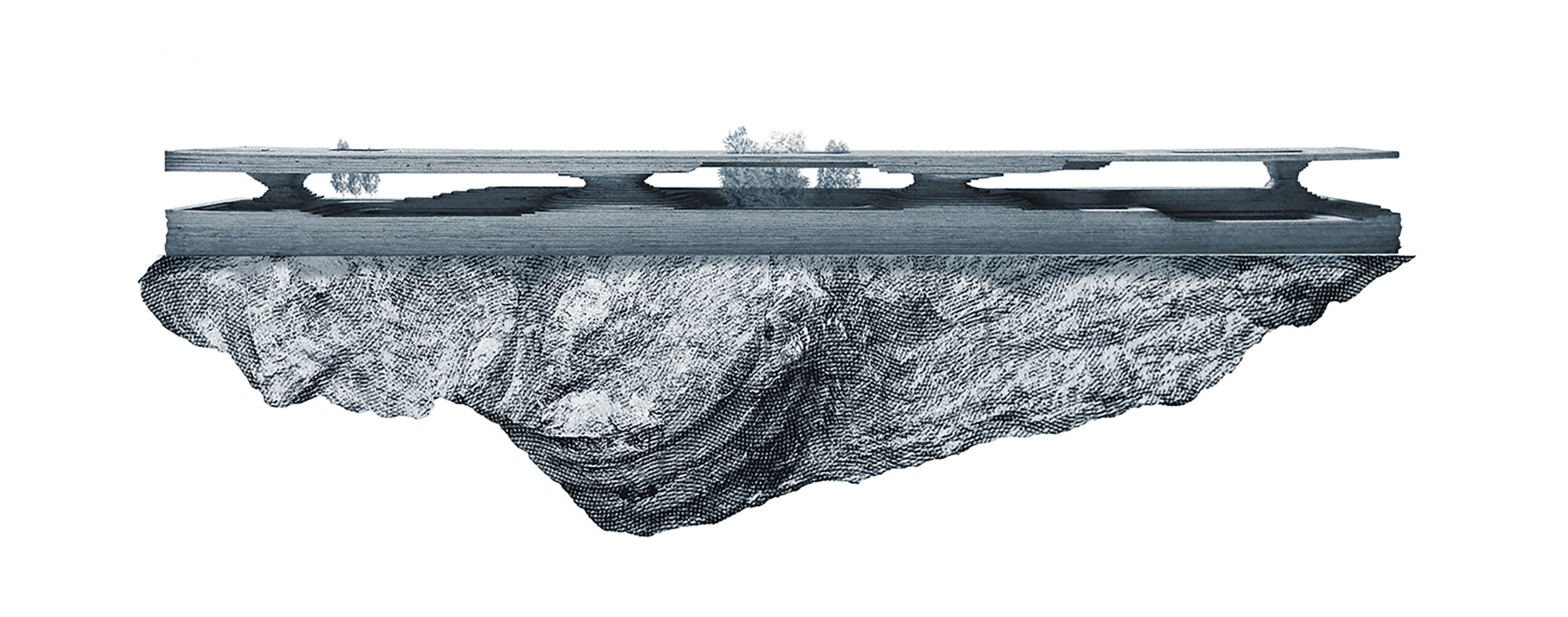
Steam Stratum is a proposal for a civic building that consolidates the various programs for the thermal bath and park and structures them within a line, tapping into the rich geologic history of Latvia and the presence of natural thermal baths.
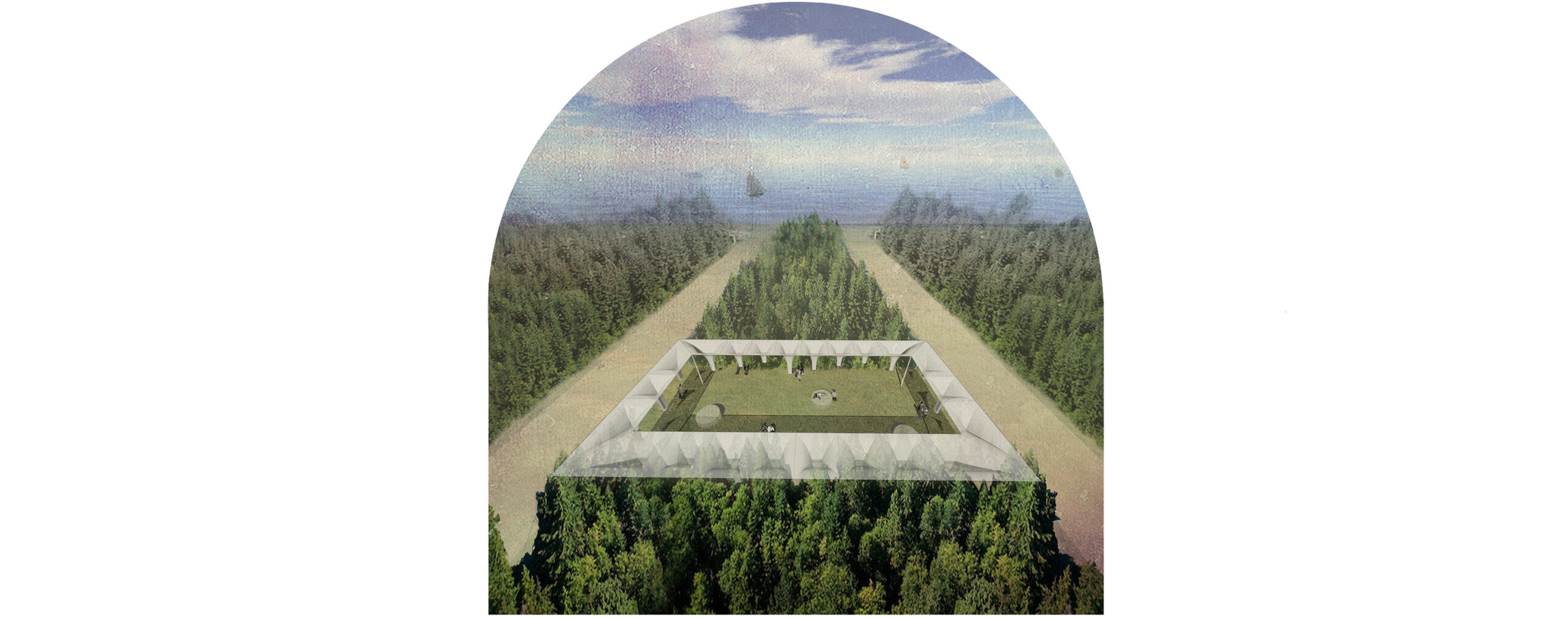
Our proposal produces a living archive of 22 of the earliest invasive plant species to Canada that were intentionally introduced for their beauty. Organized within a tensile structure that allows each of these species to hover behind a transparent veil, these plants are separated from the ground below where they could pose a threat.
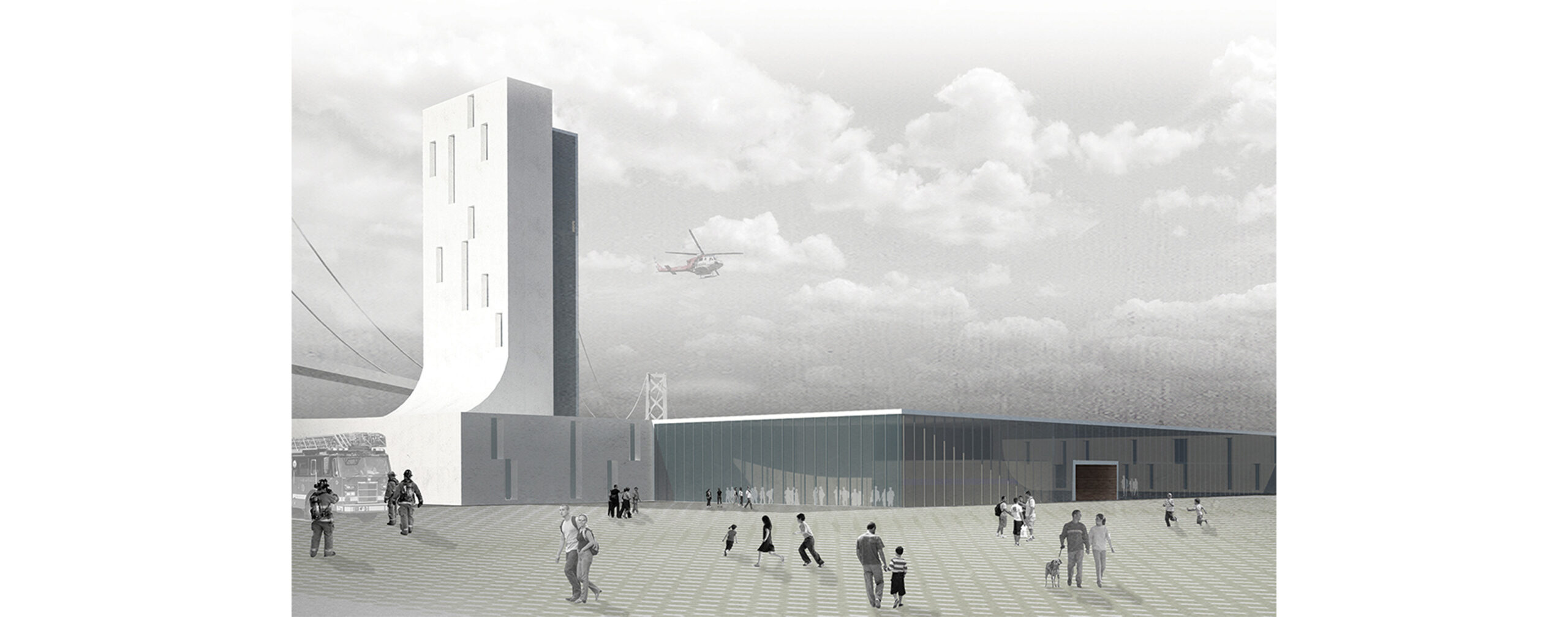
A fire station typically is organized into two distinct zones — one that reaches outwards to the city and acts as a monumental symbol of protection, and one that contains the hidden inner workings of the station. Instead, our proposed façade inflects its form to reveal the inner workings of the fire station as well as its monumental civic image.
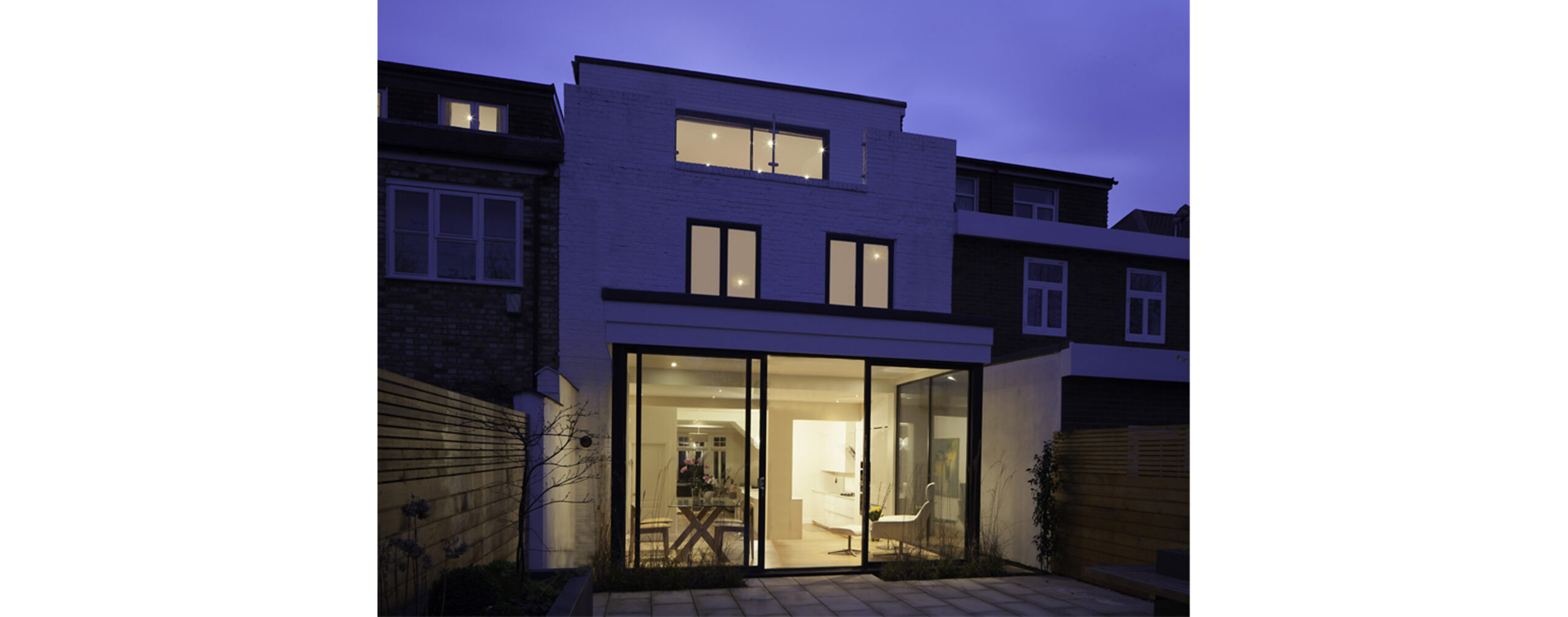
Sited in the periphery of London, this house renovation opens up the once compartmentalized interior into a larger room that extends to the exterior. This enables light to penetrate deep into the house’s interior, while transforming the garden from an accessory to an integral element that reconfigures the interior program.