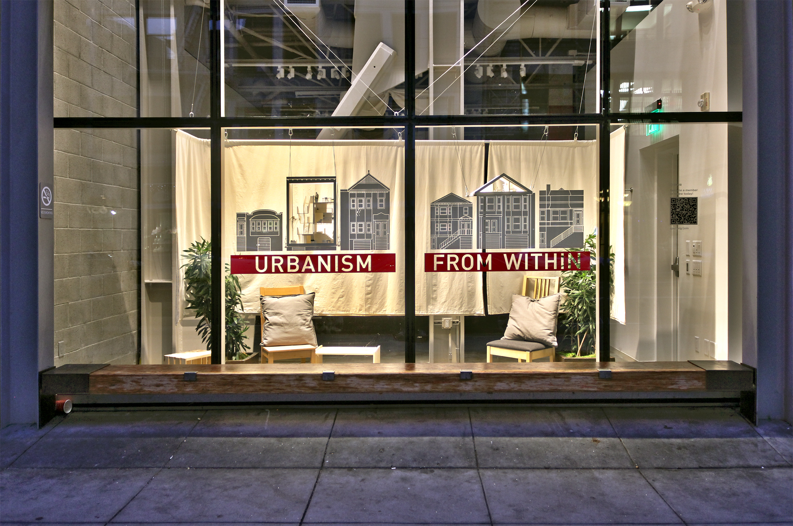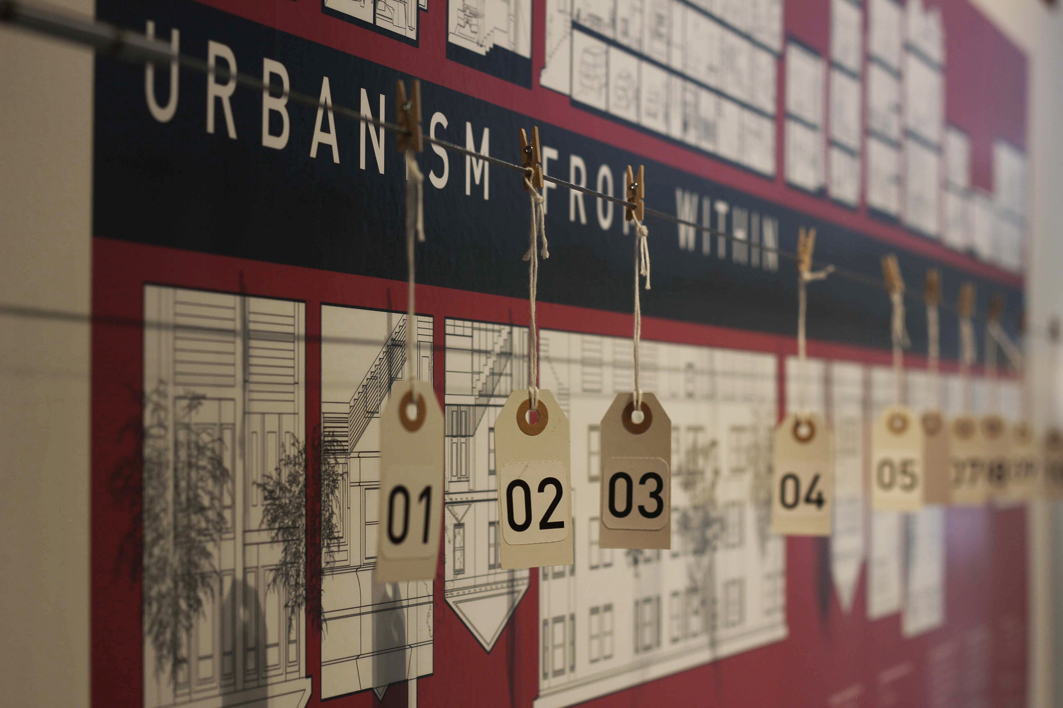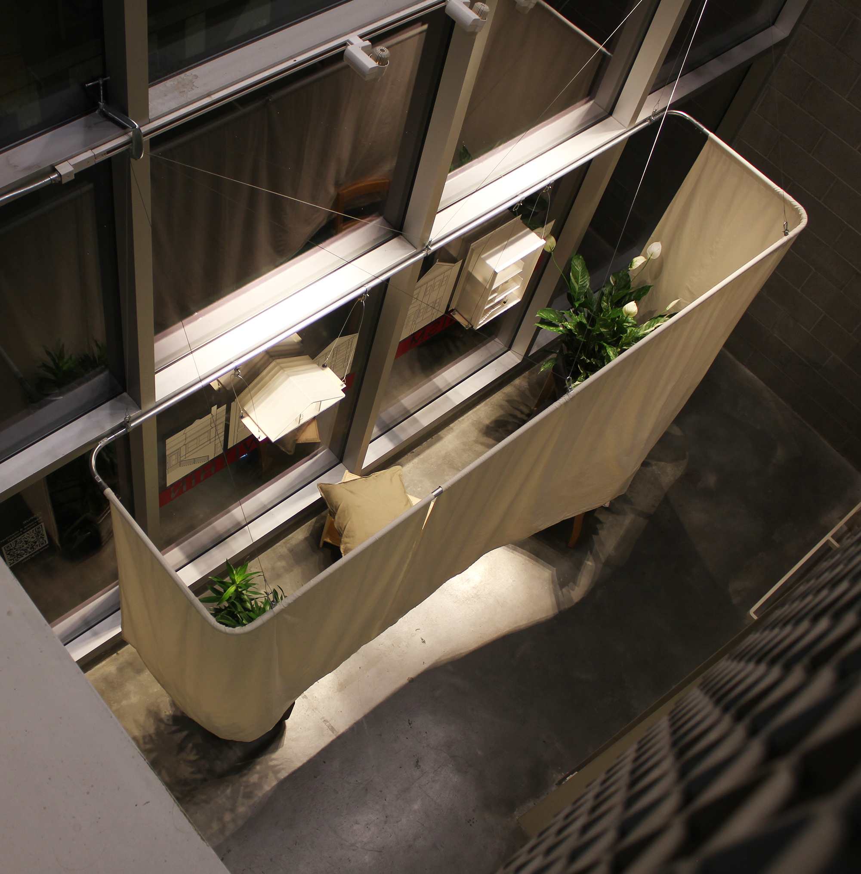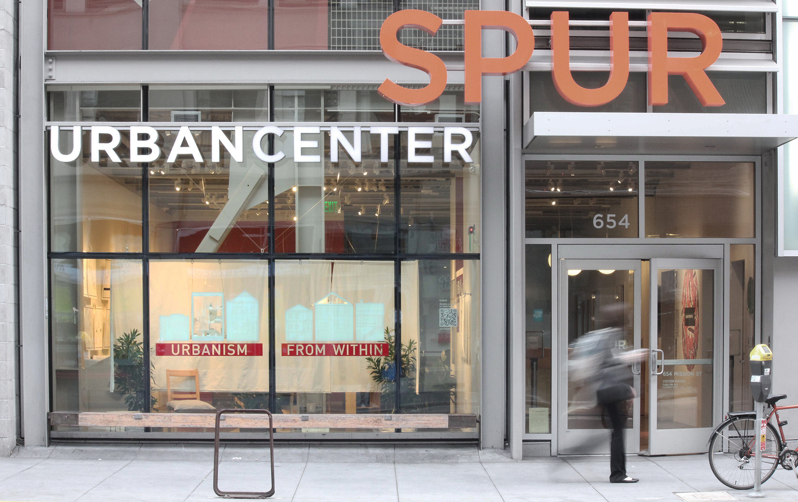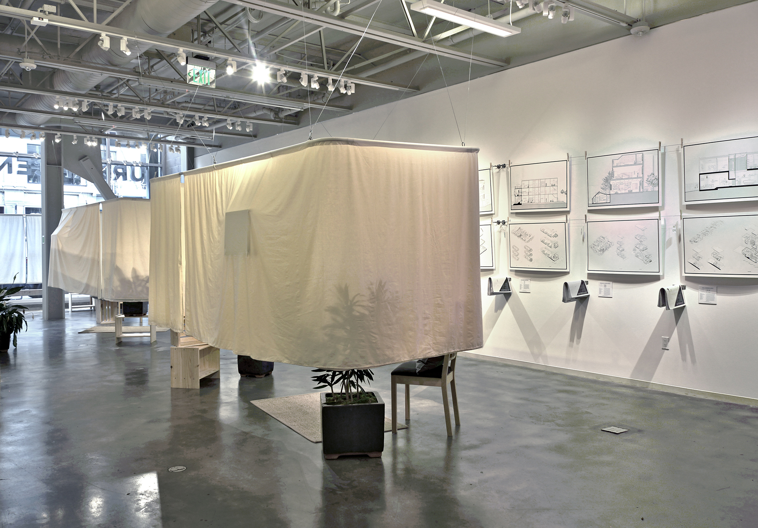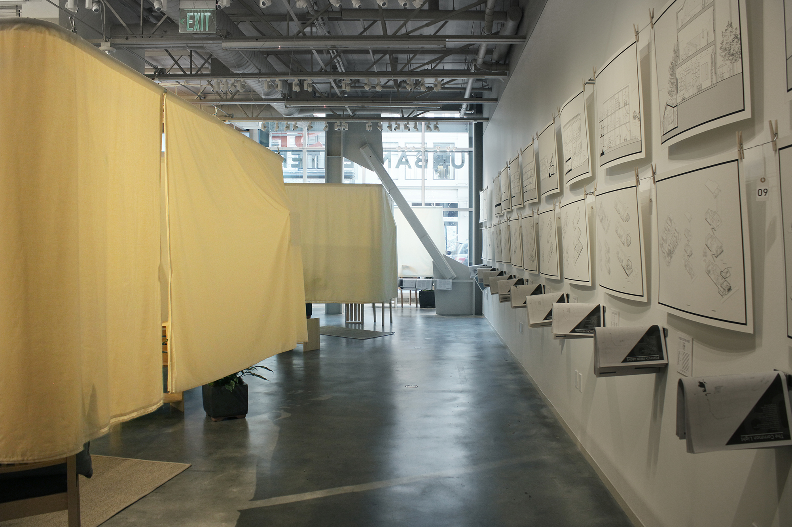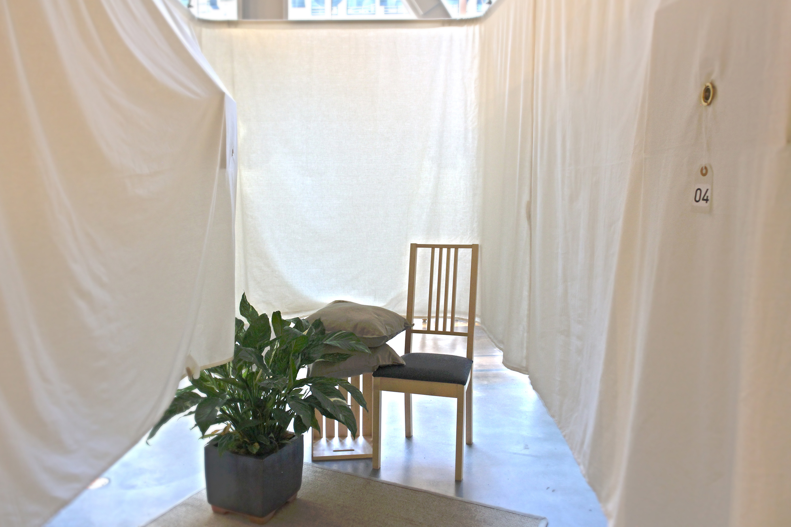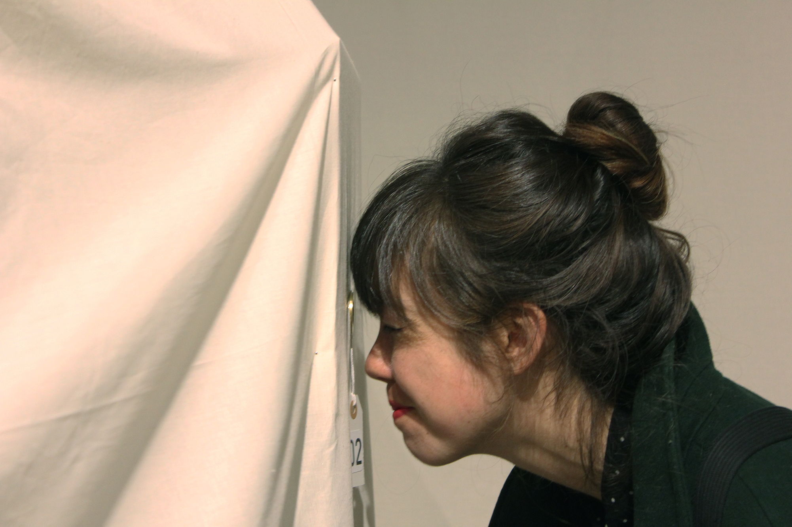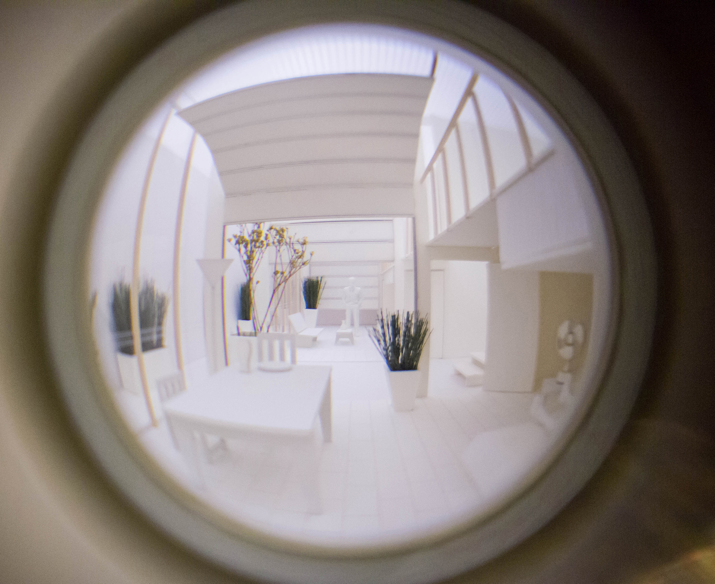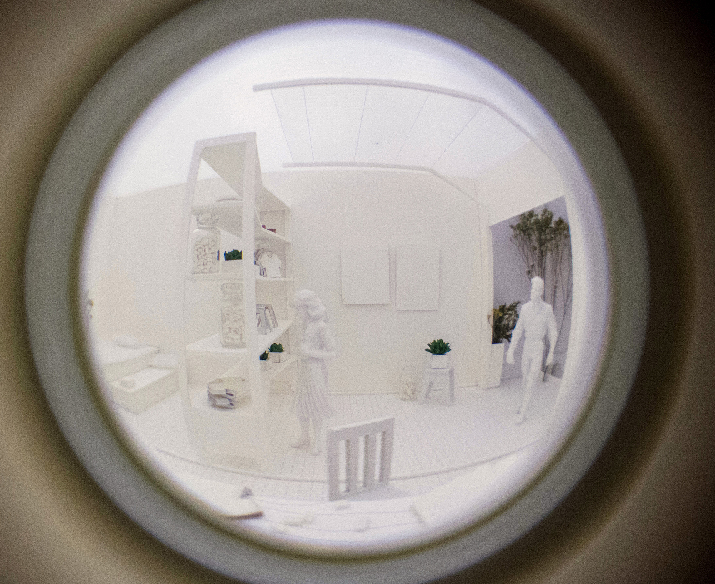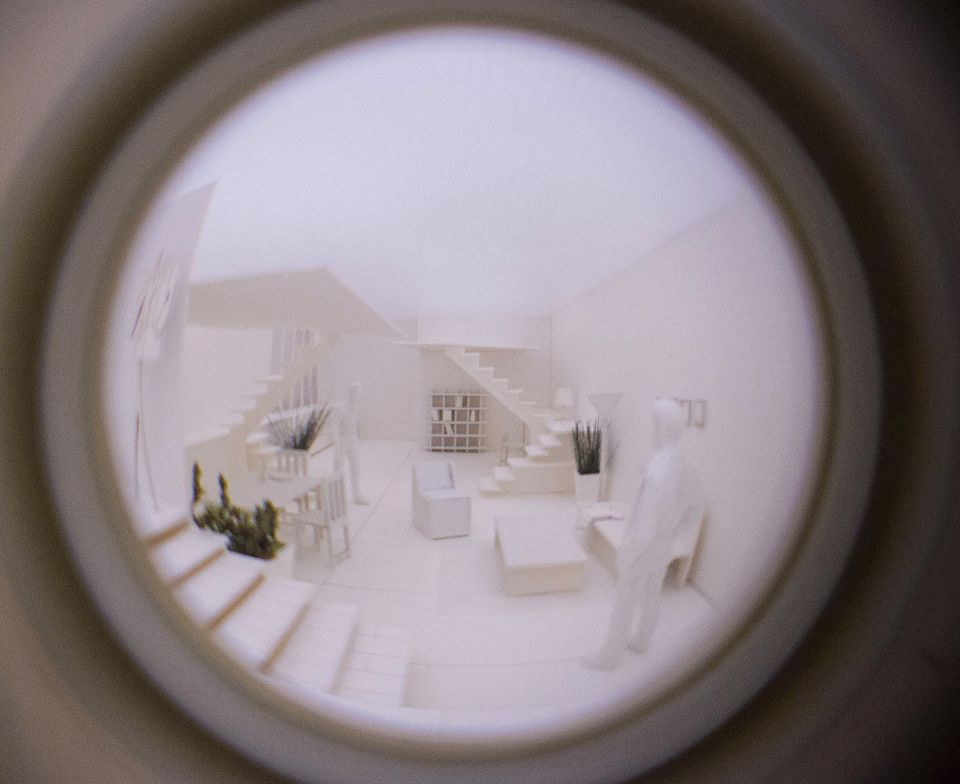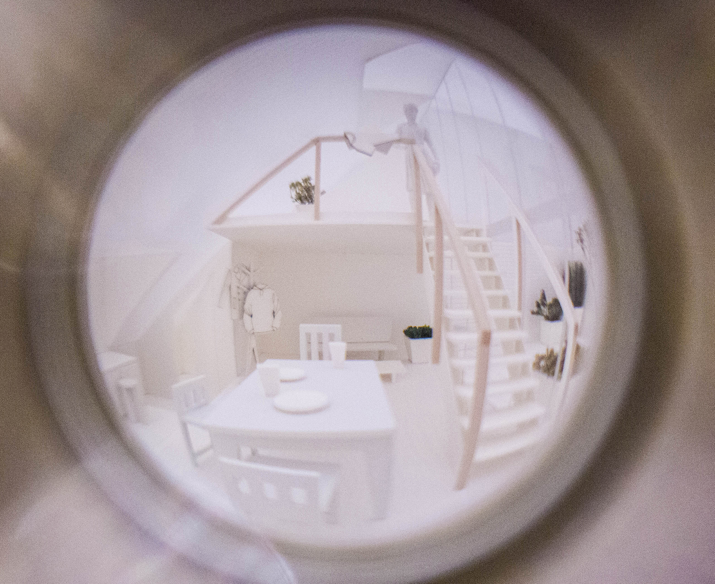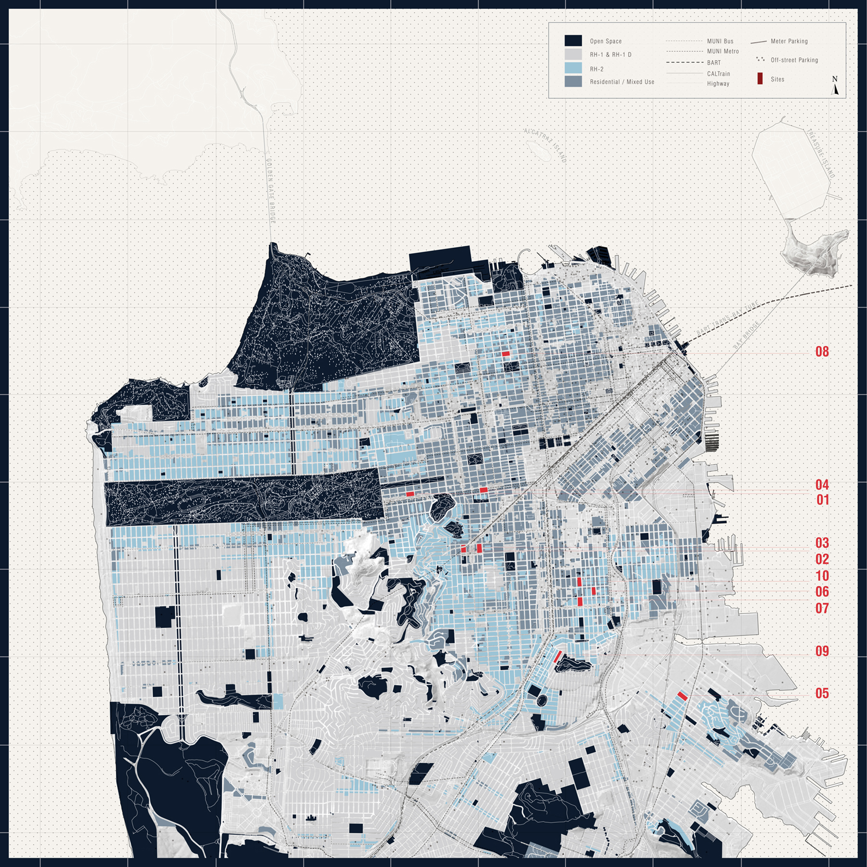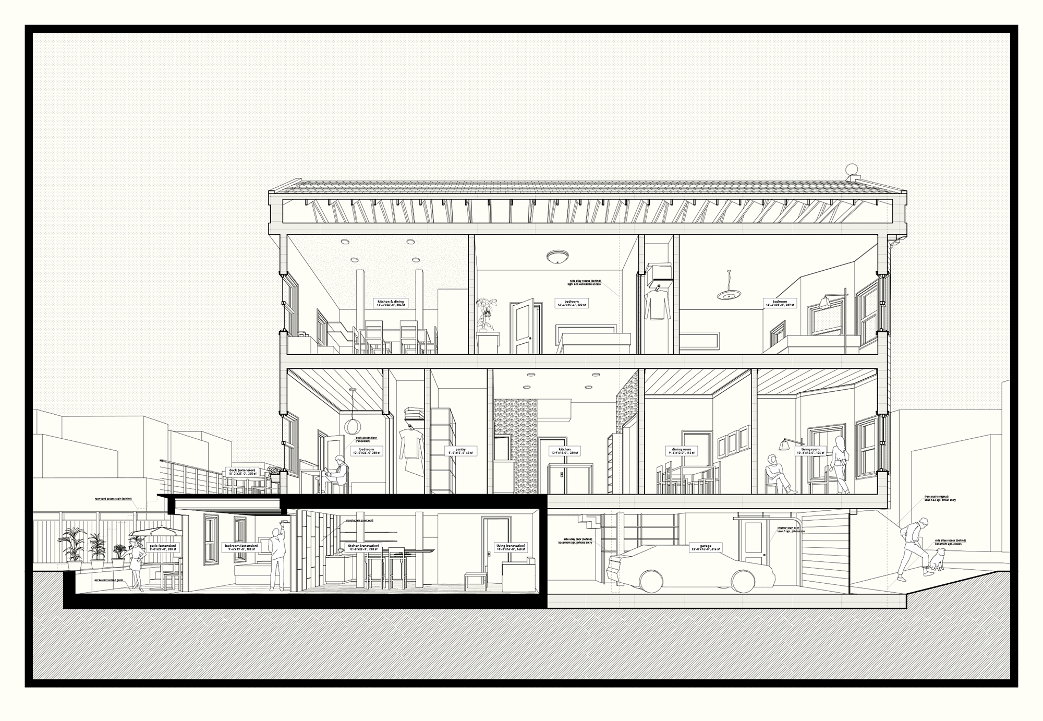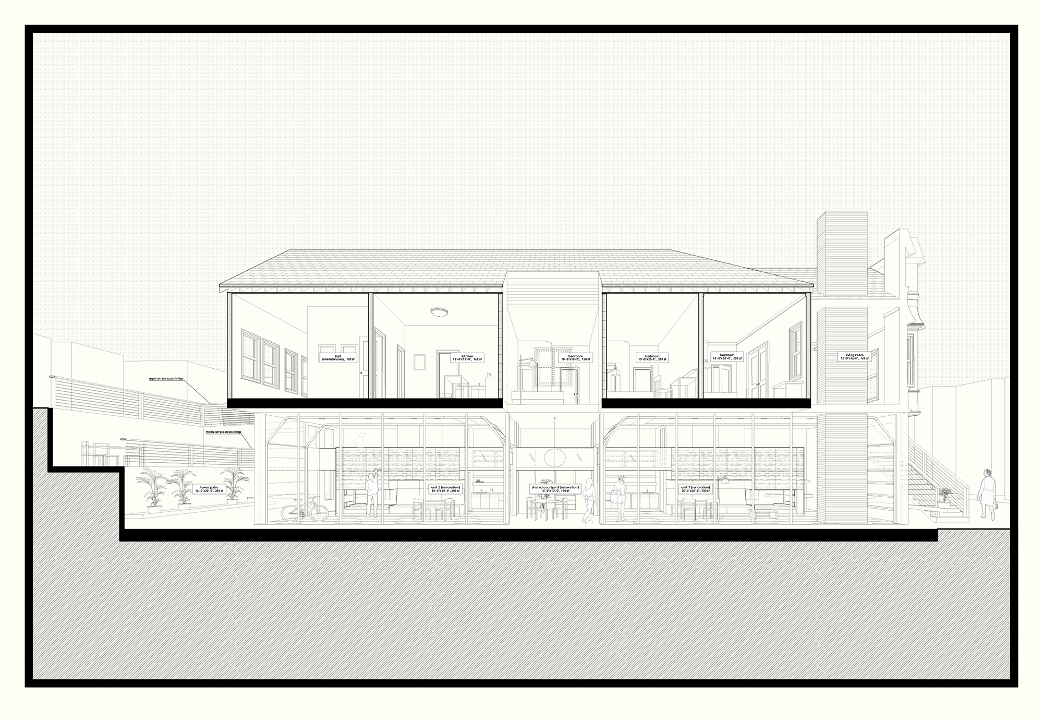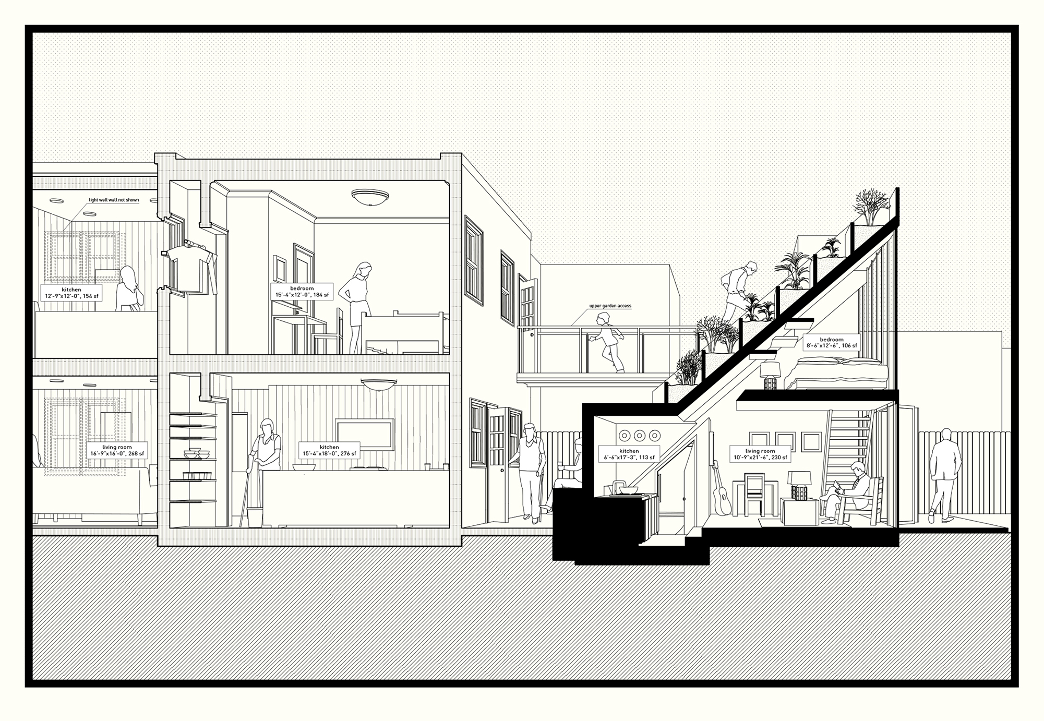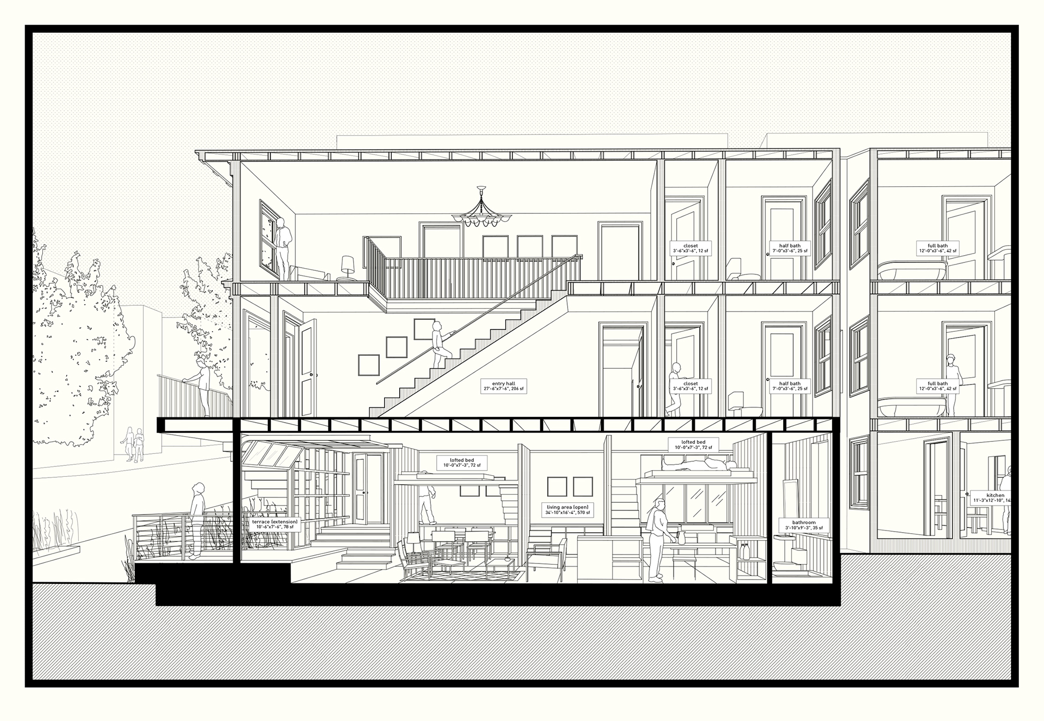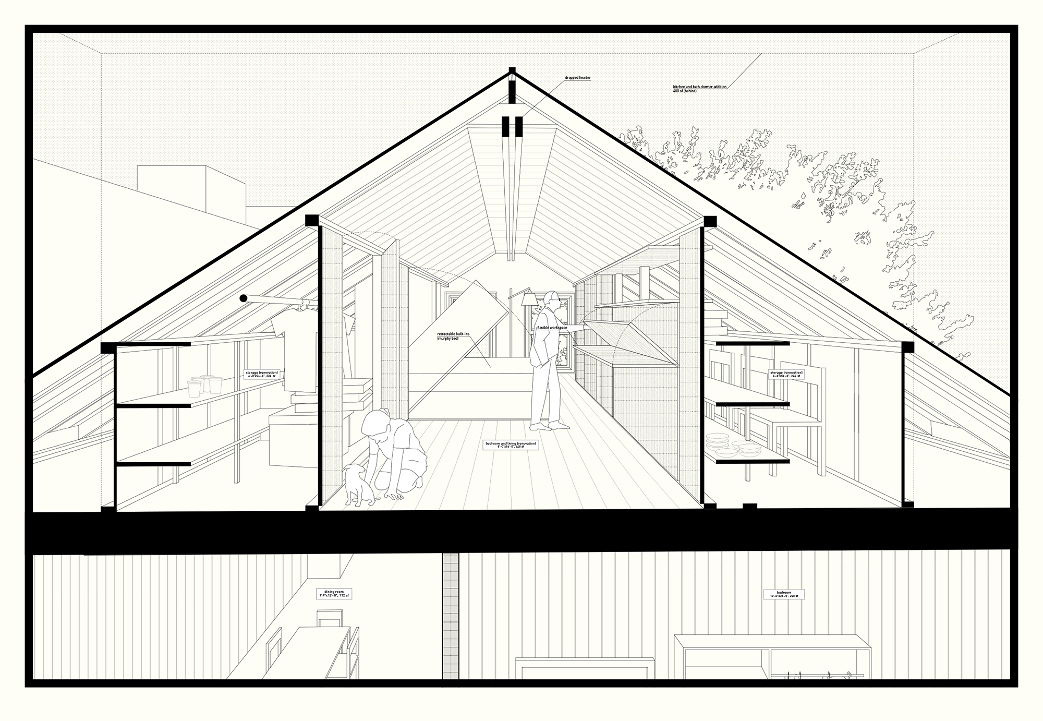Location:
San Francisco, CA, USA
Year:
2015
Exhibited:
SPUR
Center for Architecture, New York
City Hall, Seoul
Tinsheds Gallery, Seoul
Organizer, Research Lead & Curator
Neeraj Bhatia
Policy and Planning Lead
San Francisco Planning Department
Kearstin Dischinger
Exhibition Coordination and Lead
SPUR, Noah Christman
Exhibition Catalogue
Neeraj Bhatia, Editor
Exhibition Design and Fabrication:
Project Leads: Neeraj Bhatia, Christopher Roach, Shawn Komlos, Blake Stevenson, Tyler Jones-Powell
Research Drawings: Jeffrey Maeshiro, Cesar Lopez, Bella Mang
Fabrication: Blake Stevenson, Tyler Jones-Powell, Marci Ann
Institutional Framework
California College of the Arts
Course: Interior Urbanism, Fall 2014
Instructor: Neeraj Bhatia
Student Research / Design Team:
Christopher Baile, Evan Bowman, Jared Clifton, Lisette Devore, Jaiyu Fu, Tyler Jones-Powell, Enrique Justicia, Bianca Koch, Bella Mang, Ryan Montgomery, Adithi Satish, Blake Stevenson, Kelvin Thengono
In recent years, San Francisco has become emblematic of the difficulties of managing rapid urban growth in a culture entrenched in NIMBYism. The influx of jobs and associated wealth has caused rents and housing prices to soar to the highest in the country, widespread gentrification, and socio-economic homogenization as the lower and middle class continue to flee the city. One of the challenges in providing new density to the city is that the image of the city, which is associated with its civic identity and tourism industry, is closely linked to a romantic vision of Victorian housing. One of the inadvertent outcomes of the housing crisis is the widespread creation of secondary (in-law) units — smaller units embedded within or located upon one’s property. Currently, the city estimates that over 50,000 illegal secondary units exist within the interior; hidden in garages, attics, or the rear of homes. Operating in an anonymous and subversive manner, the secondary unit has the potential to create a new paradigm for density and affordability in cities. This design-research exhibition explores the typology of the secondary unit and its interaction with the larger systems of a city to test how a diffused form of individual interiors creates new connections, power structures, cross-pollinization of public and private realms, forms of sharing, and formal architectural mutations, in an attempt to understand the feedback systems between the individual unit of the interior and the collective framework of the city — in essence, how the interior can reformat urbanism from within.
