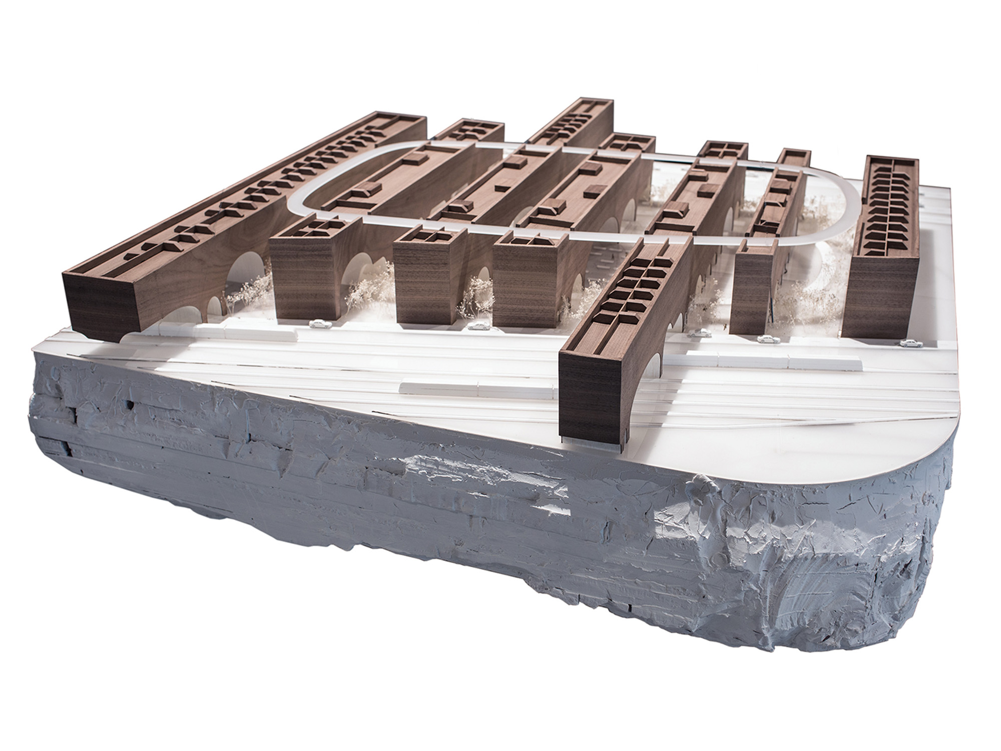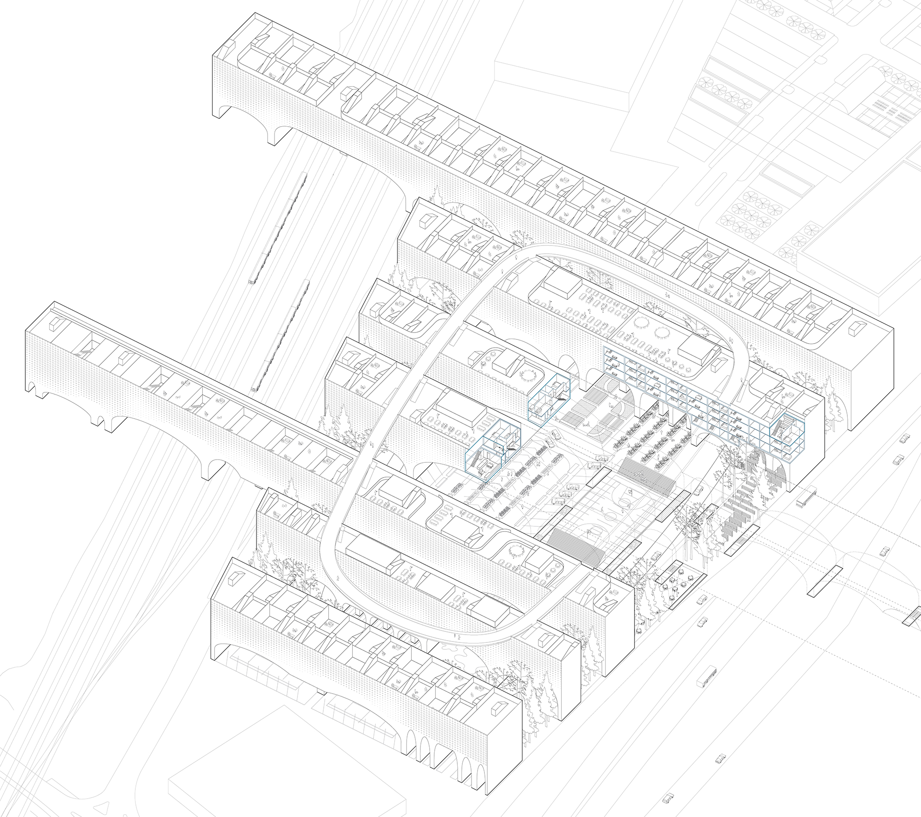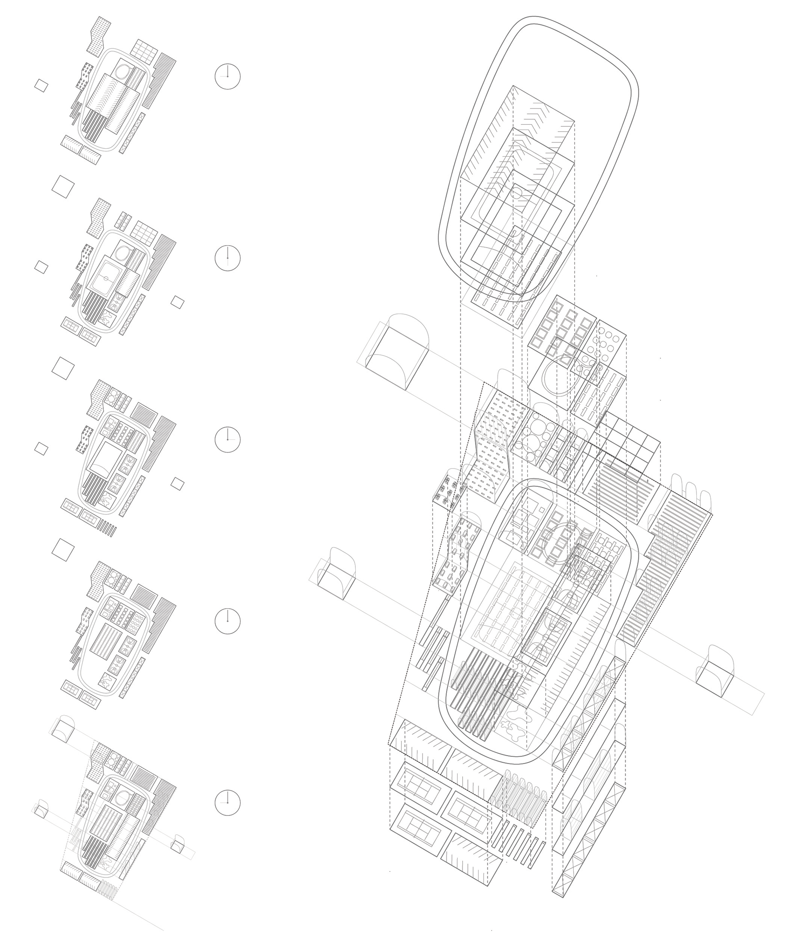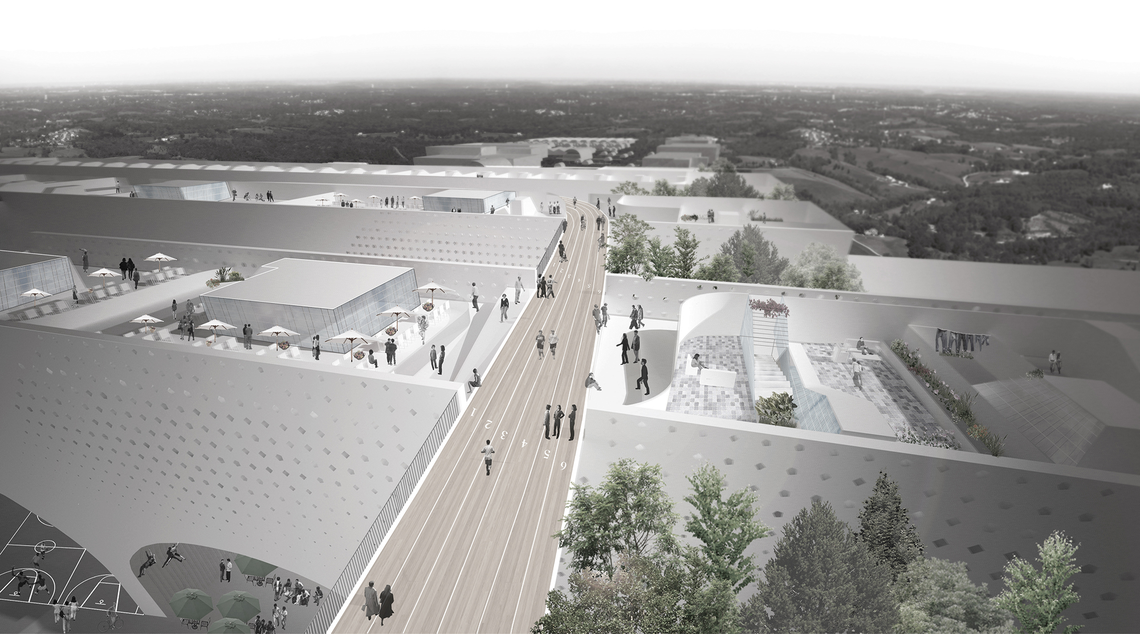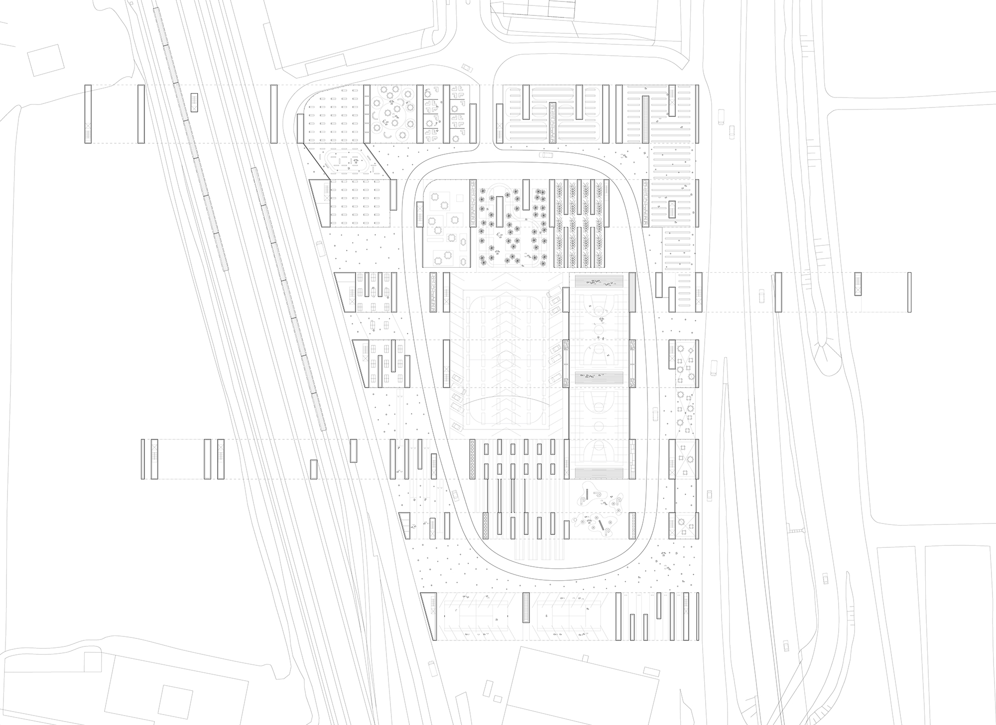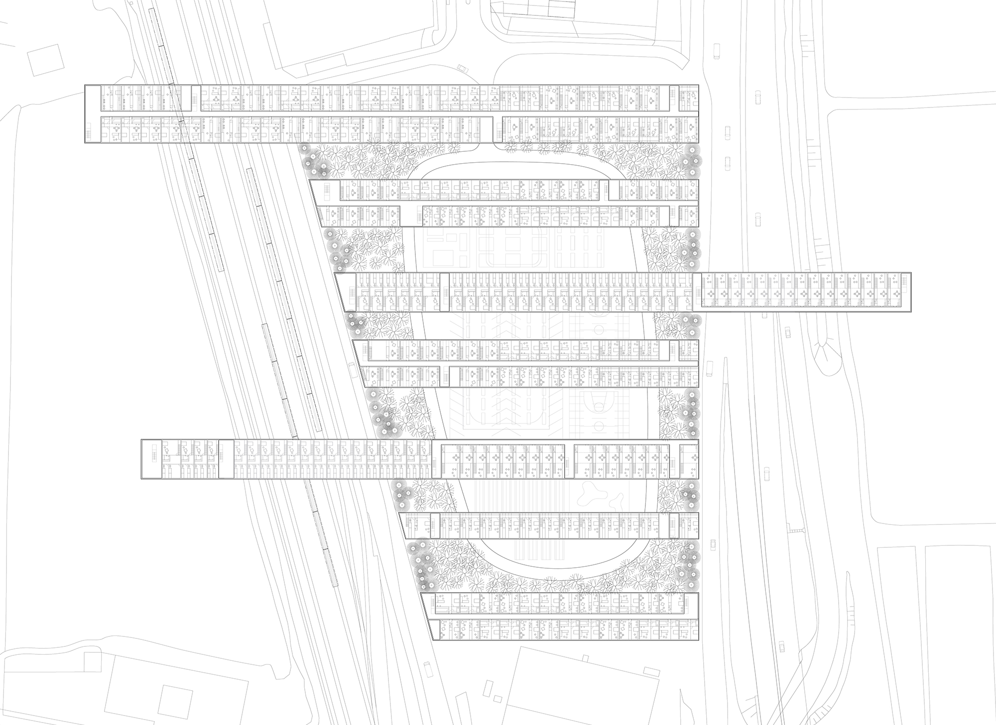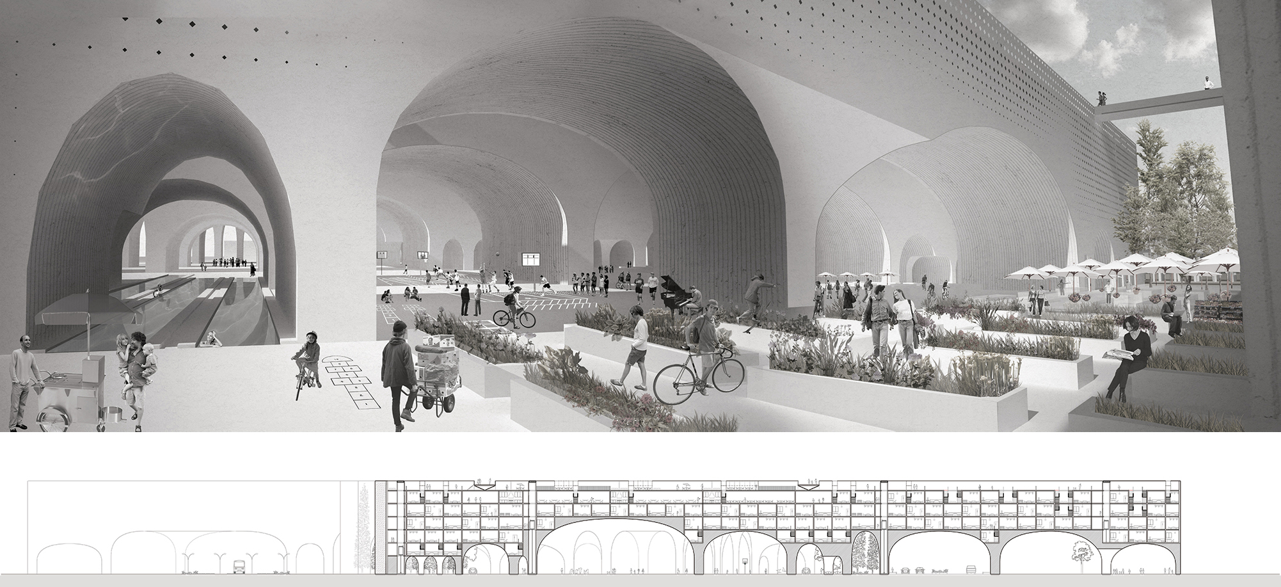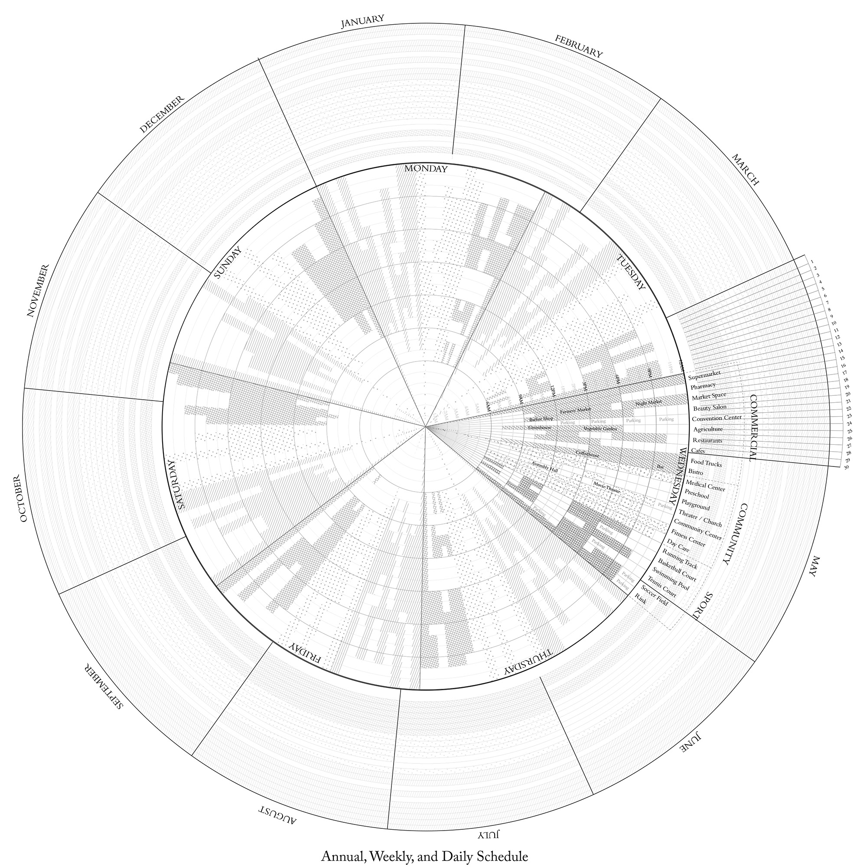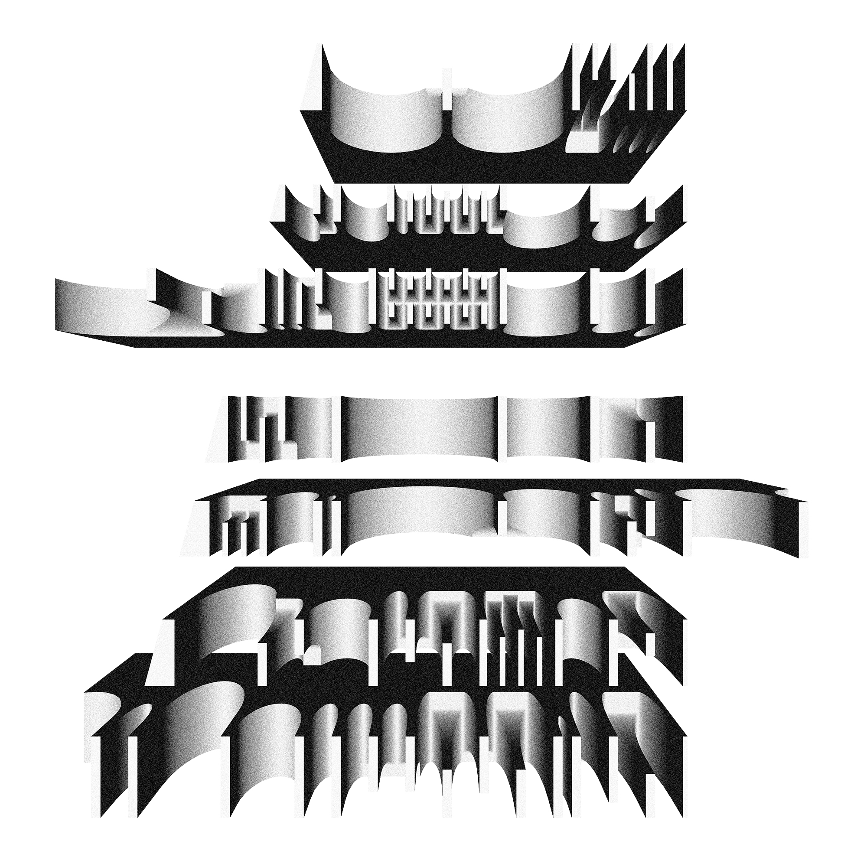Situated on the periphery of Vienna, the site of Kagran is an island that is simultaneously separated and connected by conduit infrastructures. Floating in a sea of parking, the site also hosts a series of logistical buildings that operate at a scale closer to urbanism than architecture. Taking cues from the context, En Pointe! employs a large multi-programmed public surface that is timeshared through a schedule to allow a more diverse and larger set of public programs. The surface is coded through differing materials and paint to provide soft organizational strategies. The surface is broadly organized into programs that share similar surface characteristics — recreational, commercial, and communal. To ensure an expansive surface with minimal interruption, the project deploys seven linear buildings that consolidate all domestic programs. These bars are carved away from below to create a modulated field condition of supports that touch down lightly and activate the surface in a precise manner. Through this subtractive operation, the voided barrel vaults implement different planar and sectional conditions that provide specificity and identity to the field without compromising the operative capacity of the surface. The malleable surface and schedule are partially structured into void rooms by the arches above. Architectural form runs east-west through the site to connect across infrastructure, while space runs north-south to connect with the larger strategic site. This weave of form and space is structured through the public realm and surface below. Because the expression of the form and surface is simplified, it is the void figure that provides articulation to both.
